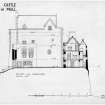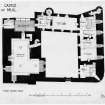 |
On-line Digital Images |
SC 1232810 |
Photograph of drawing showing Section through Courtyard looking North West.
insc. 'Section through Courtyard looking West'. |
1906 |
Item Level |
 |
On-line Digital Images |
SC 1232811 |
Photograph of drawing showing First Floor Plan. |
1906 |
Item Level |
|
Photographs and Off-line Digital Images |
AGD 7/69 P |
Photograph of drawing showing Elevation from the North East.
insc. 'Elevation from the North'. |
c. 1906 |
Item Level |
|
Photographs and Off-line Digital Images |
AGD 7/70 P |
Photograph of drawing showing Elevation from the North West.
insc. 'Elevation from the West'. |
c. 1906 |
Item Level |
|
Photographs and Off-line Digital Images |
AGD 7/71 P |
Photograph of drawing showing Elevation from the South West.
insc. 'Elevation from the South'. |
c. 1906 |
Item Level |
|
Photographs and Off-line Digital Images |
AGD 7/72 P |
Photograph of drawing showing Elevation from the South East.
insc. 'Elevation from the East'. |
c. 1906 |
Item Level |
|
Photographs and Off-line Digital Images |
AGD 7/24 P |
Photograph of drawing showing Ground Floor Plan. |
c. 1906 |
Item Level |
|
Photographs and Off-line Digital Images |
AGD 7/25 P |
Photograph of drawing showing First Floor Plan. |
c. 1906 |
Item Level |
|
Photographs and Off-line Digital Images |
AGD 7/26 P |
Photograph of drawing showing Second Floor Plan. |
c. 1906 |
Item Level |
|
Photographs and Off-line Digital Images |
AGD 7/27 P |
Photograph of drawing showing Third Floor Plan. |
c. 1906 |
Item Level |
|
Photographs and Off-line Digital Images |
AGD 7/28 P |
Photograph of drawing showing South West Elevation.
insc. 'Elevation from the South'. |
c. 1906 |
Item Level |
|
Photographs and Off-line Digital Images |
AGD 7/29 P |
Photograph of drawing showing North West Elevation.
insc. 'West Elevation'. |
c. 1906 |
Item Level |
|
Photographs and Off-line Digital Images |
AGD 7/30 P |
Photograph of drawing showing North East Elevation.
insc. 'North Elevation'. |
c. 1906 |
Item Level |
|
Photographs and Off-line Digital Images |
AGD 7/31 P |
Photograph of drawing showing South East Elevation.
insc. 'East Elevation'. |
c. 1906 |
Item Level |
|
Photographs and Off-line Digital Images |
AGD 7/32 P |
Photograph of drawing showing Section through Keep looking North East.
insc. 'Section through Keep looking North'. |
c. 1906 |
Item Level |
|
Photographs and Off-line Digital Images |
AGD 7/33 P |
Photograph of drawing showing South East Elevation of Court.
insc. 'East Elevation of Court'. |
c. 1906 |
Item Level |
|
Photographs and Off-line Digital Images |
AGD 7/34 P |
Photograph of drawing showing Section through Courtyard looking North West.
insc. 'Section through Courtyard looking West'. |
c. 1906 |
Item Level |
|
Photographs and Off-line Digital Images |
AGD 7/35 P |
Photograph of drawing showing South West Elevation of Court.
insc. 'South Elevation of Court'. |
c. 1906 |
Item Level |
|
Photographs and Off-line Digital Images |
AGD 7/36 P |
Photograph of drawing showing Section through addition No. 2 looking North East.
insc. 'Section through addition No. 2 looking North'. |
c. 1906 |
Item Level |
|
Photographs and Off-line Digital Images |
AGD 7/37 P |
Photograph of drawing showing Section through addition No. 2 looking South West.
insc. 'Section through addition No. 2 looking South'. |
c. 1906 |
Item Level |
|
Photographs and Off-line Digital Images |
AGD 7/38 P |
Photograph of drawing showing Section through Keep looking South East.
insc. 'Section through Keep looking East'. |
c. 1906 |
Item Level |
|
Photographs and Off-line Digital Images |
AGD 7/39 P |
Photograph of drawing showing Section through Keep looking North West.
insc. 'Section through Keep looking West'. |
c. 1906 |
Item Level |
|
Photographs and Off-line Digital Images |
AGD 7/40 P |
Photograph of drawing showing Ground Floor Plan. |
c. 1906 |
Item Level |
|
Photographs and Off-line Digital Images |
AGD 7/41 P |
Photograph of drawing showing First Floor Plan. |
c. 1906 |
Item Level |







