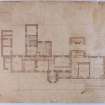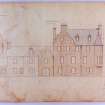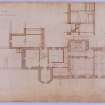Survey of a Private Collection: Roshven House Drawings
551 1358
Description Survey of a Private Collection: Roshven House Drawings
Collection Survey of a Private Collection: Roshven House Drawings
Catalogue Number 551 1358
Category All Other
Archive History Previously catalogued as Collection 262/358.
Permalink http://canmore.org.uk/collection/1770841








