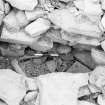 |
On-line Digital Images |
SC 1869986 |
Excavation photograph ; trench R - detail of cells L1468 and 1581.
|
1981 |
Item Level |
|
Photographs and Off-line Digital Images |
C 49740 |
Excavation photograph ; trench R - detail of cells L1468 and 1581.
|
1981 |
Item Level |
|
Photographs and Off-line Digital Images |
C 48736 |
Beaufort Estate, Laundry House
Section; east, west and north elevations
Original: ink, wash, waxed linen
440 x 620 |
1900 |
Item Level |
|
Photographs and Off-line Digital Images |
C 48744 |
Beaufort Castle, Laundry House
South elevation, ground plan, plan of roof
Original: ink, wash, waxed linen
440 x 620 |
1900 |
Item Level |
|
Photographs and Off-line Digital Images |
C 48741 |
Beaufort Castle, Kitchen Wing
Section; south elevation to court and section thro' Servants Hall
Original: ink, wash, waxed linen
440 x 620 |
1900 |
Item Level |
|
Photographs and Off-line Digital Images |
C 48740 |
Beaufort Castle, Kitchen Wing
Inside elevation of Gates to court; section thro' kitchen and Servants Hall; west elevation
to Kitchen court
Original: ink, wash, waxed linen
440 x 620 |
1900 |
Item Level |
|
Photographs and Off-line Digital Images |
C 48742 |
Beaufort Castle, Kitchen Wing
West elevation, north elevation
Original: ink, wash, waxed linen
440 x 620 |
1900 |
Item Level |
|
Photographs and Off-line Digital Images |
C 48742 S |
Kitchen Wing
West elevation, north elevation
Original: ink, wash, waxed linen
440 x 620 |
c. 1900 |
Item Level |
|
Photographs and Off-line Digital Images |
C 48745 |
Beaufort Castle, Kitchen Wing
Plan of roof; plan of Nurse's room; roof over Nurse's room
Original: ink, wash, waxed linen
440 x 620 |
1900 |
Item Level |
|
Photographs and Off-line Digital Images |
C 48735 |
Beaufort Castle, Plan of Principal Floor
Original: pen, wash, pen annotations, waxed linen
560 x 1000 |
1900 |
Item Level |
|
Photographs and Off-line Digital Images |
C 48735 S |
Plan of Principal Floor
Original: pen, wash, pen annotations, waxed linen
560 x 1000 |
c. 1900 |
Item Level |
|
Photographs and Off-line Digital Images |
C 48739 |
Beaufort Castle, Plan of Basement floor (servants)
Original: pen, wash, pen annotations, waxed linen
560 x 1000 |
1900 |
Item Level |
|
Photographs and Off-line Digital Images |
C 48743 |
Beaufort Castle, Plan of Ground Floor
Original: now held together with tape
540 x 880 |
1900 |
Item Level |
|
Photographs and Off-line Digital Images |
C 48737 |
Beaufort Castle, First Floor and Roof Plan
Original: pen, wash. pencil annotations
420 x 800 |
1900 |
Item Level |
|
Photographs and Off-line Digital Images |
C 48737 S |
First Floor and Roof Plan
Original: pen, wash. pencil annotations
420 x 800 |
c. 1900 |
Item Level |
|
Photographs and Off-line Digital Images |
C 48738 |
Beaufort Castle, Plan Attic Floor
Original: pen, wash. pencil annotations, waxed linen
560 x 1000 |
1900 |
Item Level |






