Holyrood Abbey
551 112/17/1
Description Holyrood Abbey
Date 1920 to 1950
Collection Records of Historic Scotland, Edinburgh, Scotland
Catalogue Number 551 112/17/1
Category All Other
Permalink http://canmore.org.uk/collection/1762009
Description Holyrood Abbey
Date 1920 to 1950
Collection Records of Historic Scotland, Edinburgh, Scotland
Catalogue Number 551 112/17/1
Category All Other
Permalink http://canmore.org.uk/collection/1762009
Collection Level (551 112) Records of Historic Scotland, Edinburgh, Scotland
> Group Level (551 112/17) Guardianship Monument drawings
>> Sub-Group Level (551 112/17/1) Holyrood Abbey
| Preview | Category | Catalogue Number | Title | Date | Level |
|---|---|---|---|---|---|
 |
On-line Digital Images | SC 1765290 | Photographic copy of proposed Restoration of East Elevation of Holyrood Abbey and Conventual Buildings u.s. u.d. | c. 1920 | Item Level |
 |
On-line Digital Images | SC 1765291 | Photographic copy of proposed Restoration of West Elevation of Holyrood Abbey and Conventual Buildings. u.s. u.d. | c. 1920 | Item Level |
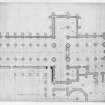 |
On-line Digital Images | SC 1765589 | Photographic copy of plan of Reconstruction of Holyrood Abbey. Signed "J. Watson Architect. 27 Rutland Street" u.d. | c. 1930 | Item Level |
 |
On-line Digital Images | SC 1765590 | Photographic copy of plans and Elevations of Bay in South Aisle of Holyrood Abbey "Measured and drawn July '35 by James A. H. Mottram" | 7/1935 | Item Level |
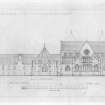 |
On-line Digital Images | SC 1765591 | Photographic copy of proposed Restoration of East Elevation of Holyrood Abbey and Conventual Buildings. u.s. u.d. | c. 1920 | Item Level |
 |
On-line Digital Images | SC 1762018 | Photographic copy of proposed Restoration of North Elevation of Holyrood Abbey and Conventual Buildings u.s. u.d. | c. 1920 | Item Level |
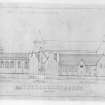 |
On-line Digital Images | SC 1762019 | Photographic copy of proposed Restoration of South Elevation of Holyrood Abbey and Conventual Buildings u.s. u.d. | c. 1920 | Item Level |
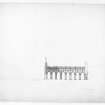 |
On-line Digital Images | SC 1762016 | Photographic copy of section through Nave of Holyrood Abbey looking South. u.s. u.d. | c. 1950 | Item Level |
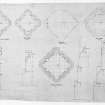 |
On-line Digital Images | SC 1762017 | Photographic copy of details of Piers in Nave of Holyrood Abbey. u.s. u.d. | c. 1930 | Item Level |
| Prints and Drawings | D 43476 | Photographic copy of proposed Restoration of South Elevation of Holyrood Abbey and Conventual Buildings u.s. u.d. | c. 1920 | Item Level | |
| Prints and Drawings | D 43456 | Photographic copy of proposed Restoration of North Elevation of Holyrood Abbey and Conventual Buildings u.s. u.d. | c. 1920 | Item Level | |
| Prints and Drawings | EDD 3/94 | Plans and Elevations of Bay in South Aisle of Holyrood Abbey "Measured and drawn July '35 by James A. H. Mottram" | 7/1935 | Item Level | |
| Prints and Drawings | EDD 3/96 | Plan of Reconstruction of Holyrood Abbey Signed "J. Watson Architect. 27 Rutland Street" u.d. | c. 1930 | Item Level | |
| Prints and Drawings | EDD 3/99 | Section through Nave of Holyrood Abbey looking South u.s. u.d. | c. 1950 | Item Level | |
| Prints and Drawings | EDD 3/115 | Details of Piers in Nave of Holyrood Abbey u.s. u.d. | c. 1930 | Item Level | |
| Prints and Drawings | EDD 3/123 | Proposed Restoration of South Elevation of Holyrood Abbey and Conventual Buildings u.s. u.d. | c. 1920 | Item Level | |
| Prints and Drawings | EDD 3/124 | Proposed Restoration of North Elevation of Holyrood Abbey and Conventual Buildings u.s. u.d. | c. 1920 | Item Level | |
| Prints and Drawings | EDD 3/125 | Proposed Restoration of North Elevation of Holyrood Abbey and Conventual Buildings u.s. u.d. | c. 1920 | Item Level | |
| Prints and Drawings | EDD 3/126 | Proposed Restoration of South Elevation of Holyrood Abbey and Conventual Buildings u.s. u.d. | c. 1920 | Item Level | |
| Prints and Drawings | EDD 3/127 | Proposed Restoration of East Elevation of Holyrood Abbey and Conventual Buildings u.s. u.d. | c. 1920 | Item Level | |
| Prints and Drawings | EDD 3/128 | Proposed Restoration of West Elevation of Holyrood Abbey and Conventual Buildings u.s. u.d. | c. 1920 | Item Level | |
| Prints and Drawings | EDD 3/129 | Proposed Restoration of East Elevation of Holyrood Abbey and Conventual Buildings u.s. u.d. | c. 1920 | Item Level | |
| Photographs and Off-line Digital Images | D 43472 P | Photographic copy of plans and Elevations of Bay in South Aisle of Holyrood Abbey "Measured and drawn July '35 by James A. H. Mottram" | 7/1935 | Item Level | |
| Photographs and Off-line Digital Images | D 43471 P | Photographic copy of plan of Reconstruction of Holyrood Abbey. Signed "J. Watson Architect. 27 Rutland Street" u.d. | c. 1930 | Item Level |

© Historic Environment Scotland. Scottish Charity No. SC045925