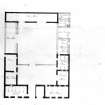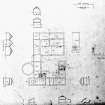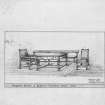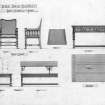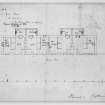Pricing Change
New pricing for orders of material from this site will come into place shortly. Charges for supply of digital images, digitisation on demand, prints and licensing will be altered.
Upcoming Maintenance
Please be advised that this website will undergo scheduled maintenance on the following dates:
Thursday, 9 January: 11:00 AM - 3:00 PM
Thursday, 23 January: 11:00 AM - 3:00 PM
Thursday, 30 January: 11:00 AM - 3:00 PM
During these times, some functionality such as image purchasing may be temporarily unavailable. We apologise for any inconvenience this may cause.
Copies of records from Balbirnie House, Markinch, Fife, Scotland
551 1274
Description Copies of records from Balbirnie House, Markinch, Fife, Scotland
Date c. 1829 to 1947
Collection Copies of records from Balbirnie House, Markinch, Fife, Scotland
Catalogue Number 551 1274
Category All Other
Scope and Content The collection comprises photographic copies of drawings for Balbirnie House, Fife, including designs by Richard Crichton 1815, Thomas Leadbetter 1896-97, Bertram and Son, London 1896, James Gillespie 1912 and Guy Elwes 1947; designs for lodges by David Bryce 1860 and 1874, designs for Newtonhall House attributed to David Bryce 1829; and many designs for estate buildings, gasworks etc. NMRS Jubilee Guide, 1991.
Archive History Survey of drawings of Balbirnie House, copied by RCAHMS in 1974 as a Survey of a Private Collection. The original drawings are deposited at the National Records of Scotland (reference GB234/GD288). Originally catalogued as Coll 262/274.
Access Conditions Open, but note that access may be subject to provisions outlined in the Data Protection Act and conservation requirements. Please contact the archive to confirm access in advance of a visit.
Administrative History Balbirnie House, Markinch, Fife. The estate of Balbirnie was acquired by George Balfour in 1642. The existing house was designed for his descendant General Robert Balfour (1762-1837) by the architect Richard Crichton, 1815-17, and completed by R & R Dickson. However, it incorporates some elements of the preceding building, c1780, probably by James Nisbet, and possibly of its seventeenth century predecessor. The building was altered in 1843, acquired a courtyard extension in 1860 (possibly by David Bryce), and was further altered between 1889 and 1914 by James Gillespie and Scott. The house was converted to a hotel in 1989.
Finding Aids NMRS Inventory 57
Accruals No accruals are anticipated.
External Reference Inventory 57
Permalink http://canmore.org.uk/collection/1684026




