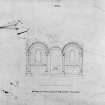 |
On-line Digital Images |
SC 1322849 |
Iona, Iona Abbey.
Plan of arches.
Titled: 'Arches on the E side of the North Transept'. |
1850 |
Item Level |
|
Print Room |
AGD 23/68 P |
Iona, Iona Abbey.
Photographic copy of painting showing arches. |
1829 |
Item Level |
|
Print Room |
AGD 23/54 P |
Iona, Iona Abbey.
Photographic copy of sketch of sedilia.
Titled: 'Sedilia in the Choir'. |
c. 1850 |
Item Level |
|
Print Room |
AGD 23/573 |
Iona, Iona Abbey.
General view.
Insc: 'Iona. Western View'. |
c. 1850 |
Item Level |
|
Prints and Drawings |
AGD 23/693 |
Iona, Iona Abbey.
Plan of South elevation. |
c. 1970 |
Item Level |
|
Prints and Drawings |
AGD 23/695 |
Iona, Iona Abbey.
Plan showing Torridonian flagstone with Norse runes. |
c. 1970 |
Item Level |
|
Prints and Drawings |
AGD 23/572 |
Iona, Iona Abbey.
General view from South-East. |
c. 1850 |
Item Level |
|
Prints and Drawings |
AGD 23/906 |
Iona, Iona Abbey.
General view showing Abbot Mackinnnon's Tomb.
Insc: 'Abbot MacKinnons Tomb'. |
c. 1800 |
Item Level |
|
Prints and Drawings |
AGD 23/574 |
Iona, Iona Abbey.
View of choir looking East.
Insc: 'Iona The Choir Looking East'. |
c. 1850 |
Item Level |
|
Prints and Drawings |
AGD 23/607 |
Iona, St Mary's Abbey.
Plan of map of site. |
c. 1970 |
Item Level |
|
Prints and Drawings |
AGD 23/386 |
Iona, Iona Abbey.
Plan of survey of cloister at existing ground levels marked and elevations. |
c. 1955 |
Item Level |
|
Prints and Drawings |
AGD 23/386/1 |
Iona, Iona Abbey.
Plan of survey of cloister at existing ground levels marked and elevations and section through restored roof with pencil annotations. |
c. 1955 |
Item Level |
|
Prints and Drawings |
AGD 23/387 |
Iona, Iona Abbey.
Plan of cloisters East side with elevation and ground levels marked and rodd and arcade restored. |
c. 1956 |
Item Level |
|
Prints and Drawings |
AGD 23/388 |
Iona, Iona Abbey.
Plan of cloisters South side with gorund levels marked and rood and arcade restored. |
c. 1956 |
Item Level |
|
Prints and Drawings |
AGD 23/389 |
Iona, Iona Abbey.
Plan of cloisters North side with gorund levels marked and rood and arcade restored. |
c. 1956 |
Item Level |
|
Prints and Drawings |
AGD 23/390 |
Iona, Iona Abbey.
Plan of cloisters West side with gorund levels marked and rood and arcade restored. |
c. 1956 |
Item Level |
|
Prints and Drawings |
AGD 23/391 |
Iona, Iona Abbey.
Plan of cloisters, elevations of angles with ground levels marked. |
c. 1956 |
Item Level |
|
Prints and Drawings |
AGD 23/510/1 |
Iona, Iona Abbey.
Plan of Western range floor plans and North and South elevations with alterations to stairs and service lift.
N/d. |
c. 1963 |
Item Level |
|
Prints and Drawings |
AGD 23/512 |
Iona, Iona Abbey.
Plan of Western range felevation from cloisters.
N/d. |
c. 1963 |
Item Level |
|
Prints and Drawings |
AGD 23/513 |
Iona, Iona Abbey.
Plan of Michael chapel desk top to pews.
N/d. |
c. 1963 |
Item Level |
|
Prints and Drawings |
AGD 23/514 |
Iona, Iona Abbey.
Plan recto: dyeline print of AGD/23/403. Verso: a/sketch elevation and plan of door of Michael Chapel before resotration with measurements b/ rough elevation and plan of monastery c/ drawing of bases of Michael Chapel restored. |
c. 1944 |
Item Level |
|
Prints and Drawings |
AGD 23/515 |
Iona, Iona Abbey.
Plan of Michael chapel with section to East, part plan of ceiling, elevation of door and details of ceiling, rib and cornice.
N/d. |
c. 1944 |
Item Level |
|
Prints and Drawings |
AGD 23/516 |
Iona, Iona Museum.
Plan of museum elevation window, section and plan of frames.
N/d. |
c. 1944 |
Item Level |
|
Prints and Drawings |
AGD 23/625 |
Iona, Iona Abbey.
Plan showing section fall in ground along North boundary wall.
N/d. |
c. 1953 |
Item Level |






