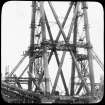 |
On-line Digital Images |
SC 1312338 |
Detailed view of construction on a central section of one of the erections.
Lantern slide. |
c. 1880 |
Item Level |
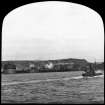 |
On-line Digital Images |
SC 1312339 |
View of construction near to the Inchgarvie Island.
Insc. 'Forth Bridge. Inchgarvie. 23 July, 85.'
Lantern slide. |
23/7/1885 |
Item Level |
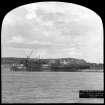 |
On-line Digital Images |
SC 1312340 |
View of construction near to the Inchgarvie Island.
Insc. 'Forth Bridge Works. No. 81 - View of Inchgarvie from South side. June 1886.'
Lantern slide. |
7/1886 |
Item Level |
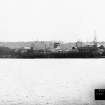 |
On-line Digital Images |
SC 1312341 |
View of construction near to the Inchgarvie Island seen from the North.
Insc. 'Forth Bridge Works. No. 77 - View of Inchgarvie from North side. June 1886.'
Lantern slide. |
6/1886 |
Item Level |
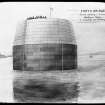 |
On-line Digital Images |
SC 1312342 |
Insc. 'Forth Bridge. Sketch showing a Caisson floating in Position for Loading and Sinking.'
Insc. '5. Floating Caisson. The Forth Bridge. G.W.W.'
Lantern slide.
|
c. 1880 |
Item Level |
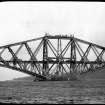 |
On-line Digital Images |
SC 1312343 |
View of one of the erections under construction seen from the Firth of Forth.
Insc. 'Cantilever Arms. Registered G.W.W. Trademark.'
Lantern slide.
|
c. 1880 |
Item Level |
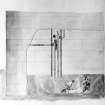 |
On-line Digital Images |
SC 1312344 |
Drawing of 'Forth Bridge. Mode of ejecting mud & silt.'
Insc. 'No. 10.'
Lantern slide.
|
c. 1880 |
Item Level |
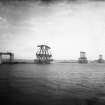 |
On-line Digital Images |
SC 1312345 |
General view of the bridge under construction seen from the South West with the slipway in the foreground.
Insc. 'Approach Viaduct. Registered G.W.W. Trademark.'
|
c. 1880 |
Item Level |
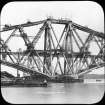 |
On-line Digital Images |
SC 1312346 |
General view of the bridge under construction seen from the South West.
|
c. 1880 |
Item Level |
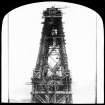 |
On-line Digital Images |
SC 1312351 |
View of one of the cantilevers under construction seen from another cantilever at deck level.
Lantern slide. |
c. 1880 |
Item Level |
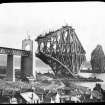 |
On-line Digital Images |
SC 1312352 |
View of the bridge under construction seen from North Queensferry.
Insc. 'Progress of Work. Registered G.W.W. Trade Mark.'
Lantern slide. |
c. 1880 |
Item Level |
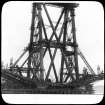 |
On-line Digital Images |
SC 1312353 |
View of one of the erections under construction seen from the Firth of Forth.
Lantern slide. |
c. 1880 |
Item Level |
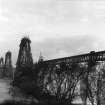 |
On-line Digital Images |
SC 1312354 |
View of the North cantilever of the Fife erection under construction seen from the North Queensferry shore.
Insc. 'N. Cantilever. F. Bridge. C. Cameron.'
Lantern slide. |
c. 1880 |
Item Level |
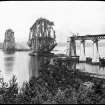 |
On-line Digital Images |
SC 1312355 |
General view of the bridge under construction seen from the South South East.
Lantern slide. |
c. 1880 |
Item Level |
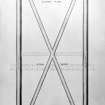 |
On-line Digital Images |
SC 1312308 |
Drawing: insc. 'Forth Bridge. Fife Main Steel Pier. Elevation of Sloping Plane.'
Lantern slide. |
c. 1880 |
Item Level |
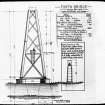 |
On-line Digital Images |
SC 1312309 |
Drawing of 'Forth Bridge Cross Section near vertical columns' and a comparison drawing of the Old Tay Bridge cross section to show the improved resistance to strong side winds.
Insc. 'Cross Section at Pier, Forth Bridge.' 'The Forth Bridge. G.W.W.'
Lantern slide. |
c. 1880 |
Item Level |
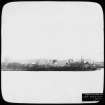 |
On-line Digital Images |
SC 1312310 |
View of construction near to the Inchgarvie Island seen from the North.
Insc. 'Forth Bridge Works. No. 77 - View of Inchgarvie from North side. June 1886.'
Lantern slide. |
6/1886 |
Item Level |
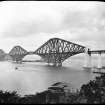 |
On-line Digital Images |
SC 1312311 |
General view of the bridge from the South shore.
Insc. 'Forth bridge. G.W.W.'
Insc. on the back of the slide '281.'
Insc. on the slide but covered by the mount 'Forth Bridge, from South. 6975. G.W.W. Height 369 Ft. Length (including viaduct) 8098 Ft. Spans 1710 Ft. each.'
Lantern slide. |
c. 1890 |
Item Level |
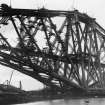 |
On-line Digital Images |
SC 1314528 |
View of the Fife erection under construction seen from the Fife shore.
Insc. 'North Tower, Forth Bridge. 6790. G.W.W. Height - 369 ft.'
Mount insc. 'Forth Bridge. G.W.W.'
Lantern slide. |
c. 1880 |
Item Level |
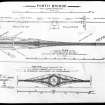 |
On-line Digital Images |
SC 1312302 |
Drawings of 'Forth Bridge. View looking down on top', 'Plan looking down on top of cantilever arm' and 'Sketch showing comparative size of 2 Eiffel Towers laid horizontally & the Inchgarvie cantilever of the Forth Bridge.'
Insc. 'Skeleton Plan. Registered G.W.W. Trademark.'
Lantern slide.
|
c. 1880 |
Item Level |
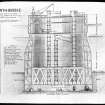 |
On-line Digital Images |
SC 1312303 |
Drawing of 'Forth Bridge. Section of Caisson Showing Method of Securing Solid Foundations by Pneumatic Chamber.'
Insc. 'Foundations. Registered G.W.W. Trademark.'
Lantern slide. |
c. 1880 |
Item Level |
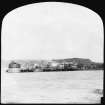 |
On-line Digital Images |
SC 1312304 |
View of construction near to the Inchgarvie Island.
|
c. 1880 |
Item Level |
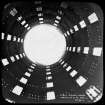 |
On-line Digital Images |
SC 1312306 |
View inside one of the 12 feet tubular members.
Insc. 'Forth Bridge Works. Interior of 12 ft. Tube. No. 26.'
Lantern slide. |
c. 1880 |
Item Level |
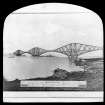 |
On-line Digital Images |
SC 1312307 |
Composite photograph of an artist's impression of the bridge seen from the South West shore.
Insc. 'The Forth Bridge. Engineers Sir John Fowler, B. Baker Esq. Length including Viaduct 8098 Feet. Length of Central Girder 350 Feet. Width of Central Girder 28 Feet. Diameter of Largest Tubes 12 Feet. Height extreme 369 Feet. Spans each 1710 Feet. Headway 150 Feet. Diameter of Piers 49 Feet. Length of three Cantilevers 5350 Feet. Width of each Cantilever top 33 Feet. Depth at end of Cantilever 40 Feet. Depth at end of Cantilever 40 Feet. Diameter of smallest Tubes 3 Feet. Contractors Tanered Arrol & Co. Copyright Entered at Stationershall.'
Lantern slide. |
c. 1880 |
Item Level |





























