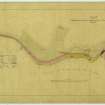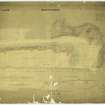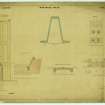 |
On-line Digital Images |
DP 199105 |
Plan of ground acquired. |
26/5/1868 |
Item Level |
 |
On-line Digital Images |
DP 199106 |
Ground plan and road section. |
26/2/1868 |
Item Level |
 |
On-line Digital Images |
DP 198855 |
Elevation and section of tower. |
26/2/1868 |
Item Level |
|
Prints and Drawings |
DC 9069 |
Plan and sections of proposed retaining wall. |
7/1877 |
Item Level |
|
Prints and Drawings |
DC 9070 |
Drawing showing plan and sections of proposed retaining wall for Montroseness Lighthouse, Scurdie Ness. |
7/1877 |
Item Level |
|
Prints and Drawings |
DC 9077 |
Drawing showing plan, section and elevation of oil store for Montroseness Lighthouse, Scurdie Ness. |
27/3/1869 |
Item Level |
|
Prints and Drawings |
DC 9078 |
Drawing showing designs for dwelling houses for Montroseness Lighthouse, Scurdie Ness. |
26/2/1868 |
Item Level |
|
Prints and Drawings |
DC 9080 |
Drawing showing sections, elevations and details for Montroseness Lighthouse, Scurdie Ness. |
26/2/1868 |
Item Level |
|
Prints and Drawings |
DC 9081 |
Elevation and section of tower. |
26/2/1868 |
Item Level |
|
Prints and Drawings |
DC 9072 |
Drawing showing ground plan and road sections for Montroseness Lighthouse, Scurdie Ness. |
26/2/1868 |
Item Level |
|
Prints and Drawings |
DC 9073 |
Plan of ground acquired. |
26/5/1868 |
Item Level |
|
Prints and Drawings |
DC 9074 |
Drawing showing cross sections of proposed cart road and plan of alterations to road near landing place for Montroseness Lighthouse, Scurdie Ness. |
3/6/1868 |
Item Level |
|
Prints and Drawings |
DC 9082 |
Drawing showing section, elevations and plans of flagstaff for Montroseness Lighthouse, Scurdie Ness. |
28/5/1868 |
Item Level |
|
Prints and Drawings |
DC 9075 |
Drawing showing sections and plan of alterations to road near landing place for Montroseness Lighthouse, Scurdie Ness. |
11/1867 |
Item Level |
|
Prints and Drawings |
DC 9071 |
Drawing of plan of Montrose Ness and sections of proposed road for Montroseness Lighthouse, Scurdie Ness. |
11/1867 |
Item Level |
|
Prints and Drawings |
DC 9076 |
Drawing showing plan of drains for Montroseness Lighthouse, Scurdie Ness. |
|
Item Level |
|
Prints and Drawings |
DC 9079 |
Drawing showing sections, elevations and details for Montroseness Lighthouse, Scurdie Ness. |
|
Item Level |
|
Photographs and Off-line Digital Images |
DP 387472 |
Drawing of plan of Montrose Ness and sections of proposed road for Montroseness Lighthouse, Scurdie Ness. |
11/1867 |
Item Level |
|
Photographs and Off-line Digital Images |
DP 387473 |
Drawing showing ground plan and road sections for Montroseness Lighthouse, Scurdie Ness. |
26/2/1868 |
Item Level |
|
Photographs and Off-line Digital Images |
DP 197644 |
Plan and sections of proposed retaining wall. |
7/1877 |
Item Level |
|
Photographs and Off-line Digital Images |
DP 386680 |
Drawing showing plan and sections of proposed retaining wall for Montroseness Lighthouse, Scurdie Ness. |
7/1877 |
Item Level |
|
Photographs and Off-line Digital Images |
DP 390127 |
Drawing showing plan of drains for Montroseness Lighthouse, Scurdie Ness. |
|
Item Level |
|
Photographs and Off-line Digital Images |
DP 390128 |
Drawing showing plan, section and elevation of oil store for Montroseness Lighthouse, Scurdie Ness. |
27/3/1869 |
Item Level |
|
Photographs and Off-line Digital Images |
DP 390129 |
Drawing showing section, elevations and plans of flagstaff for Montroseness Lighthouse, Scurdie Ness. |
28/5/1868 |
Item Level |








