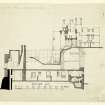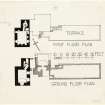Pricing Change
New pricing for orders of material from this site will come into place shortly. Charges for supply of digital images, digitisation on demand, prints and licensing will be altered.
RCAHMS drawings prepared during the Inventory of East Lothian
551 1/4/1/07/2
Description RCAHMS drawings prepared during the Inventory of East Lothian
Collection Records of the Royal Commission on the Ancient and Historical Monuments of Scotland (RCAHMS), Edinbu
Catalogue Number 551 1/4/1/07/2
Category All Other
Permalink http://canmore.org.uk/collection/1578094







