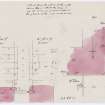 |
On-line Digital Images |
DP 244389 |
Drawing showing elevations and plan of NW corner of the tower of Iona Abbey church. |
c. 1874 |
Item Level |
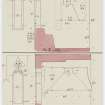 |
On-line Digital Images |
DP 244390 |
Drawing showing elevations, sections and plans of windows in E and S sides of the tower of Iona Abbey church. |
c. 1874 |
Item Level |
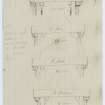 |
On-line Digital Images |
DP 244391 |
Sketch showing details of corbels on the tower of Iona Abbey church. |
c. 1874 |
Item Level |
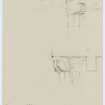 |
On-line Digital Images |
DP 244392 |
Sketch showing details of corbels carved into human masks at the NE and SE angles below the parapet of the tower of Iona Abbey church. |
c. 1874 |
Item Level |
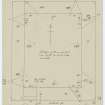 |
On-line Digital Images |
DP 244393 |
Sketch showing plan of the tower of Iona Abbey church to show the upper lights. |
c. 1874 |
Item Level |
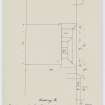 |
On-line Digital Images |
DP 244394 |
Sketch showing section through the W opening in the upper stage of the tower of Iona Abbey church, looking E. |
c. 1874 |
Item Level |
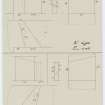 |
On-line Digital Images |
DP 244395 |
Sketch showing sections and elevations through the N and S lights in the E wall of the tower of Iona Abbey church. |
c. 1874 |
Item Level |
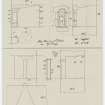 |
On-line Digital Images |
DP 244396 |
Sketch showing sections and elevations through the W and E lights in the N wall of the tower of Iona Abbey church. |
c. 1874 |
Item Level |
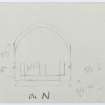 |
On-line Digital Images |
DP 244397 |
Rough sketch showing details of openings in the N wall of the tower of Iona Abbey church. |
c. 1874 |
Item Level |
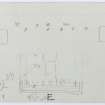 |
On-line Digital Images |
DP 244398 |
Rough sketch showing details of openings in the E wall of the tower of Iona Abbey church. |
c. 1874 |
Item Level |
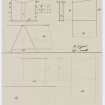 |
On-line Digital Images |
DP 244399 |
Sketch showing elevations, plans and sections of S & N lights in W wall of the tower of Iona Abbey church. |
c. 1874 |
Item Level |
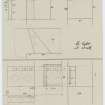 |
On-line Digital Images |
DP 244400 |
Sketch showing elevations, plans and sections of E & W lights in S wall of the tower of Iona Abbey church. |
c. 1874 |
Item Level |
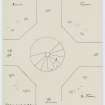 |
On-line Digital Images |
DP 244401 |
Sketch showing plan of upper part of stair in the tower of Iona Abbey church. |
c. 1874 |
Item Level |
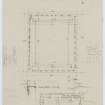 |
On-line Digital Images |
DP 244402 |
Rough sketch showing plan of the top of the tower of Iona Abbey church. |
c. 1874 |
Item Level |
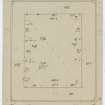 |
On-line Digital Images |
DP 244403 |
Sketch plan of the belfry at the top of the tower of Iona Abbey church. |
c. 1874 |
Item Level |
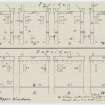 |
On-line Digital Images |
DP 244404 |
Sketch showing internal and external elevations of the upper part of the tower of Iona Abbey church, showing the location of windows. |
c. 1874 |
Item Level |
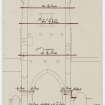 |
On-line Digital Images |
DP 244405 |
Drawing showing elevations of the tower of Iona Abbey church, and the levels at which plans were made. |
c. 1874 |
Item Level |
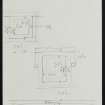 |
On-line Digital Images |
DP 244406 |
Rough sketch showing elevations of windows in the tower of Iona Abbey church. |
c. 1874 |
Item Level |
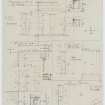 |
On-line Digital Images |
DP 244407 |
Rough sketch elevations and sections of windows in the tower of the Abbey church, with annotations and measurements. Unsigned and undated but in Dryden's hand. Both sides of the sheet used. |
c. 1874 |
Item Level |
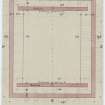 |
On-line Digital Images |
DP 244408 |
Drawing showing plan of the top of the tower of Iona Abbey church. |
1875 |
Item Level |
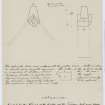 |
On-line Digital Images |
DP 244409 |
Drawing showing reconstructions of stone in Chapter House 'said to be the Finial of the Gable of the Tower' of Iona Abbey church. |
1877 |
Item Level |
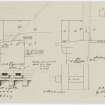 |
On-line Digital Images |
DP 244410 |
Drawing showing sections and elevation of details of the parapet of the tower of Iona Abbey church. |
1875 |
Item Level |
|
Manuscripts |
MS 28/6 |
Letter from J Watson to Sir Henry Dryden about Iona Nunnery 1875. |
1/11/1875 |
Item Level |
|
Prints and Drawings |
DC 51779 |
Drawing showing elevations and plan of NW corner of the tower of Iona Abbey church. |
c. 1874 |
Item Level |



























