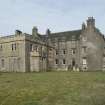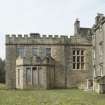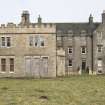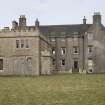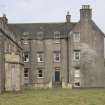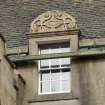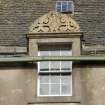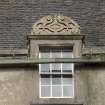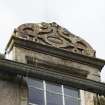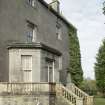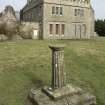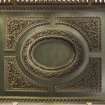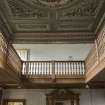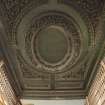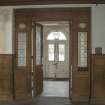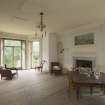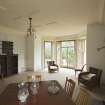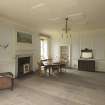Pricing Change
New pricing for orders of material from this site will come into place shortly. Charges for supply of digital images, digitisation on demand, prints and licensing will be altered.
Upcoming Maintenance
Please be advised that this website will undergo scheduled maintenance on the following dates:
Thursday, 9 January: 11:00 AM - 3:00 PM
Thursday, 23 January: 11:00 AM - 3:00 PM
Thursday, 30 January: 11:00 AM - 3:00 PM
During these times, some functionality such as image purchasing may be temporarily unavailable. We apologise for any inconvenience this may cause.
Bannockburn House, Stirling
551 500/1/13/2/9ST/1
Description Bannockburn House, Stirling
Collection Historic Environment Scotland
Catalogue Number 551 500/1/13/2/9ST/1
Category All Other
Permalink http://canmore.org.uk/collection/1540603




