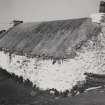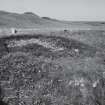 |
On-line Digital Images |
SC 2599853 |
Coll, Feadan, farmstead.
General view from South-East. |
5/1977 |
Item Level |
 |
On-line Digital Images |
SC 2599854 |
Coll, Feadan farmstead.
General view from North-West. |
5/1977 |
Item Level |
 |
On-line Digital Images |
SC 2599855 |
Coll, Sorisdale, Cottages.
General view of thatched cottage from South-West. |
5/1977 |
Item Level |
 |
On-line Digital Images |
SC 2680345 |
Coll, Killunaig Church.
General view of churchyard from South-East. |
8/1973 |
Item Level |
|
Prints and Drawings |
AGD 315/1 |
Coll, Loch Cliad.
General plan of site. |
7/1975 |
Item Level |
|
Prints and Drawings |
AGD 117/1 |
Survey drawing; plan and sketch of east window, Killuniag chapel |
28/7/1973 |
Item Level |
|
Prints and Drawings |
AGD 117/2 |
Publication drawing: plan of Killunaig chapel |
c. 1973 |
Item Level |
|
Prints and Drawings |
AGD 128/1 |
Survey drawing; phased plans and east elevation, with amendments |
27/6/1973 |
Item Level |
|
Prints and Drawings |
AGD 314/1 |
Coll, Carnan Dubha.
General plan of site. |
1975 |
Item Level |
|
Prints and Drawings |
AGD 1006/1 |
Coll, Noch Nan Cinneachan, Dun Anlaimh.
General plan of site.
|
c. 1973 |
Item Level |
|
Prints and Drawings |
AGD 313/1 |
Coll, Kilbride.
General plan of site. |
1974 |
Item Level |
|
Prints and Drawings |
AGD 313/2 |
Coll, Kilbride.
General plan of site. |
c. 1974 |
Item Level |
|
Prints and Drawings |
AGD 46/1 |
Coll, Breachacha House.
Plan showing developed section BB. |
c. 1970 |
Item Level |
|
Prints and Drawings |
AGD 46/2 |
Coll, Breachacha House.
Plan showing developed section AA. |
c. 1970 |
Item Level |
|
Prints and Drawings |
AGD 46/3 |
Coll, Breachacha House.
Plan showing ground and first floor. |
c. 1970 |
Item Level |
|
Prints and Drawings |
AGD 46/4 |
Coll, Breachacha House.
Plan of garret, second and third floors. |
c. 1970 |
Item Level |
|
Prints and Drawings |
AGD 46/5 |
Coll, Breachacha House.
Plan of ground and first floor. |
4/1967 |
Item Level |
|
Prints and Drawings |
AGD 46/6 |
Coll, Breachacha House.
Plan of section drawing. |
c. 6/1968 |
Item Level |
|
Prints and Drawings |
AGD 46/7 |
Coll, Breachacha House.
Plan of section drawing. |
6/1968 |
Item Level |
|
Prints and Drawings |
AGD 46/8 |
Coll, Breachacha House.
Plan of floors. |
c. 1968 |
Item Level |
|
Prints and Drawings |
AGD 314/2 |
Coll, Carnan Dubha.
General plan of site. |
1975 |
Item Level |
|
Prints and Drawings |
AGD 46/9 |
Coll, Breachacha Castle.
Plans of proposed alterations; location plan, ground floor plan and first floor plan.
Insc: 'SS WD 4B Phases One & Two'. |
22/7/1971 |
Item Level |
|
Prints and Drawings |
AGD 46/10 |
Coll, Breachacha Castle.
Plans of proposed alterations: Garret Floor Plan, Third Floor Plan and Second Floor Plan.
Insc: 'SS WD 3B Phase One'. |
22/7/1971 |
Item Level |
|
Prints and Drawings |
AGD 46/11 |
Coll, Breachacha Castle..
Elevations of proposed alterations: North Elevation, South Elevation, East Elevation, West Elevation.
Insc: 'SS WD 7 Phases One & Two'. |
6/8/1971 |
Item Level |









