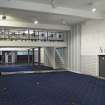 |
On-line Digital Images |
DP 244698 |
Ground floor, view from north east |
27/9/2016 |
Item Level |
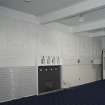 |
On-line Digital Images |
DP 244699 |
Ground floor, front saloon, w. wall with fireplace and plaster panels, view from south east |
27/9/2016 |
Item Level |
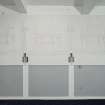 |
On-line Digital Images |
DP 244701 |
Ground floor, front saloon, view of 3 plaster panels on east wall |
27/9/2016 |
Item Level |
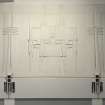 |
On-line Digital Images |
DP 244702 |
Ground floor, front saloon, detail of plaster panel on east wall |
27/9/2016 |
Item Level |
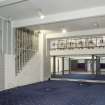 |
On-line Digital Images |
DP 244703 |
Ground floor, view from north west |
27/9/2016 |
Item Level |
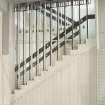 |
On-line Digital Images |
DP 244704 |
Ground floor, front saloon, east staircase, view from west |
27/9/2016 |
Item Level |
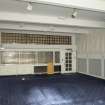 |
On-line Digital Images |
DP 244705 |
Ground floor, front saloon, view from south west |
27/9/2016 |
Item Level |
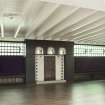 |
On-line Digital Images |
DP 244706 |
Ground floor, rear saloon, view of fireplace and flanking seating |
27/9/2016 |
Item Level |
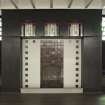 |
On-line Digital Images |
DP 244707 |
Ground floor, rear saloon, view of fireplace |
27/9/2016 |
Item Level |
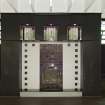 |
On-line Digital Images |
DP 244708 |
Ground floor, rear saloon, view of fireplace |
27/9/2016 |
Item Level |
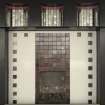 |
On-line Digital Images |
DP 244709 |
Ground floor, rear saloon, detail of fireplace |
27/9/2016 |
Item Level |
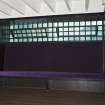 |
On-line Digital Images |
DP 244711 |
Ground floor, rear saloon, detail of seating to right of fireplace |
27/9/2016 |
Item Level |
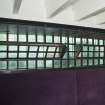 |
On-line Digital Images |
DP 244714 |
Ground floor, rear saloon, detail of windows (shutters open) |
27/9/2016 |
Item Level |
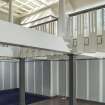 |
On-line Digital Images |
DP 244716 |
Gallery level, detail of columns |
27/9/2016 |
Item Level |
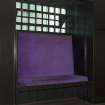 |
On-line Digital Images |
DP 244712 |
Ground floor, rear saloon, detail of seating to left of fireplace |
27/9/2016 |
Item Level |
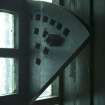 |
On-line Digital Images |
DP 244713 |
Ground floor, rear saloon, detail of wooden window opening mechanism |
27/9/2016 |
Item Level |
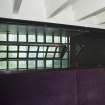 |
On-line Digital Images |
DP 244715 |
Ground floor, rear saloon, detail of windows (shutters half closed) |
27/9/2016 |
Item Level |
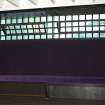 |
On-line Digital Images |
DP 244710 |
Ground floor, rear saloon, detail of seating to right of fireplace |
27/9/2016 |
Item Level |
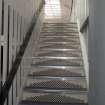 |
On-line Digital Images |
DP 244742 |
Ground floor, 1980's stairs to gallery, view from north |
27/9/2016 |
Item Level |
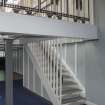 |
On-line Digital Images |
DP 244743 |
Ground floor, 1980's stairs to gallery with balustrade above |
27/9/2016 |
Item Level |
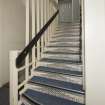 |
On-line Digital Images |
DP 244744 |
Ground floor, east staircase, view from north |
27/9/2016 |
Item Level |
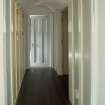 |
On-line Digital Images |
DP 244745 |
1st floor, lobby to Room de Luxe, view showing panelling and vaulted ceiling |
27/9/2016 |
Item Level |
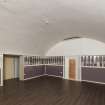 |
On-line Digital Images |
DP 244747 |
1st floor, Room de Luxe, view from north east |
27/9/2016 |
Item Level |
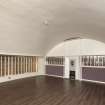 |
On-line Digital Images |
DP 244748 |
1st floor, Room de Luxe, view from south west |
27/9/2016 |
Item Level |





























