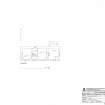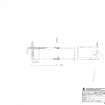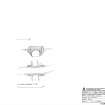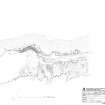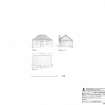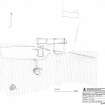Survey drawings
551 1/4/16/29/7/2
Description Survey drawings
Date 8/2008
Collection Records of the Royal Commission on the Ancient and Historical Monuments of Scotland (RCAHMS), Edinbu
Catalogue Number 551 1/4/16/29/7/2
Category All Other
Permalink http://canmore.org.uk/collection/1536324




