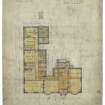 |
On-line Digital Images |
DP 249115 |
Drawing of ground floor plan, Glenmarkie. |
1901 |
Item Level |
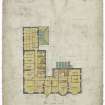 |
On-line Digital Images |
DP 249116 |
Drawing of first floor plan, Glenmarkie. |
1901 |
Item Level |
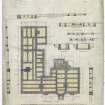 |
On-line Digital Images |
DP 249117 |
Drawing of foundation plan and lower sections, Glenmarkie. |
1901 |
Item Level |
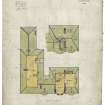 |
On-line Digital Images |
DP 249118 |
Drawing of attic plan, Glenmarkie. |
1901 |
Item Level |
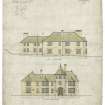 |
On-line Digital Images |
DP 249119 |
Drawing of west and south elevations, Glenmarkie. |
1901 |
Item Level |
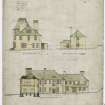 |
On-line Digital Images |
DP 249120 |
Drawing of elevations and section, Glenmarkie. |
1901 |
Item Level |
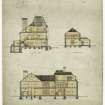 |
On-line Digital Images |
DP 249121 |
Drawing of sections, Glenmarkie. |
1901 |
Item Level |
 |
On-line Digital Images |
DP 249122 |
Drawing of drainage plan, Glenmarkie. |
1901 |
Item Level |
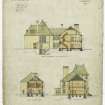 |
On-line Digital Images |
DP 249123 |
Drawing of elevation and sections, Glenmarkie. |
1901 |
Item Level |
|
Prints and Drawings |
AND 21/1 |
Drawing of ground floor plan, Glenmarkie. |
1901 |
Item Level |
|
Prints and Drawings |
AND 21/2 |
Drawing of first floor plan, Glenmarkie. |
1901 |
Item Level |
|
Prints and Drawings |
AND 21/3 |
Drawing of foundation plan and lower sections, Glenmarkie. |
1901 |
Item Level |
|
Prints and Drawings |
AND 21/4 |
Drawing of attic plan, Glenmarkie. |
1901 |
Item Level |
|
Prints and Drawings |
AND 21/5 |
Drawing of west and south elevations, Glenmarkie. |
1901 |
Item Level |
|
Prints and Drawings |
AND 21/6 |
Drawing of elevations and section, Glenmarkie. |
1901 |
Item Level |
|
Prints and Drawings |
AND 21/7 |
Drawing of sections, Glenmarkie. |
1901 |
Item Level |
|
Prints and Drawings |
AND 21/8 |
Drawing of drainage plan, Glenmarkie. |
1901 |
Item Level |
|
Prints and Drawings |
AND 21/9 |
Drawing of elevation and sections, Glenmarkie. |
1901 |
Item Level |
|
Photographs and Off-line Digital Images |
D 73337 |
Photographic copy of First floor plan, No.7 |
1901 |
Item Level |
|
Photographs and Off-line Digital Images |
D 73332 CN |
Photographic copy of Sections, No.12 |
1901 |
Item Level |
|
Photographs and Off-line Digital Images |
D 73331 |
Photographic copy of Sections, No.12 |
1901 |
Item Level |
|
Photographs and Off-line Digital Images |
D 73330 CN |
Photographic copy of plan of Drainage, No.52 |
1901 |
Item Level |
|
Photographs and Off-line Digital Images |
D 73329 |
Photographic copy of plan of Drainage, No.52 |
1901 |
Item Level |
|
Photographs and Off-line Digital Images |
D 73346 CN |
Photographic copy of North elevation and two cross sections. No.13 |
1901 |
Item Level |














