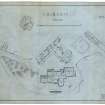 |
On-line Digital Images |
DP 254509 |
Drawing of site and ground plan with outhouses and surroundings, Riechip. |
9/10/1930 |
Item Level |
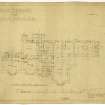 |
On-line Digital Images |
DP 254510 |
Drawing of ground floor plan 'as existing', Riechip House. |
c. 1929 |
Item Level |
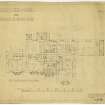 |
On-line Digital Images |
DP 254511 |
Drawing of first floor plan 'as existing', Riechip House. |
c. 1929 |
Item Level |
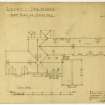 |
On-line Digital Images |
DP 254512 |
Drawing of roof plan 'as existing', Riechip House. |
24/9/1929 |
Item Level |
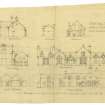 |
On-line Digital Images |
DP 254513 |
Drawing of elevations and sections, Riechip House. |
17/9/1929 |
Item Level |
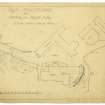 |
On-line Digital Images |
DP 254514 |
Drawing of block plan 'as existing', Riechip House. |
30/9/1929 |
Item Level |
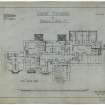 |
On-line Digital Images |
DP 254516 |
Drawing of first floor plan, Riechip House. |
9/1929 |
Item Level |
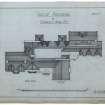 |
On-line Digital Images |
DP 254517 |
Drawing of roof plan, Riechip House. |
c. 1929 |
Item Level |
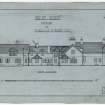 |
On-line Digital Images |
DP 254553 |
Drawing of north elevation, Riechip House. |
11/12/1929 |
Item Level |
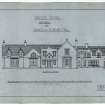 |
On-line Digital Images |
DP 254554 |
Drawing of south elevation, Riechip House. |
17/12/1929 |
Item Level |
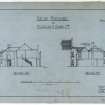 |
On-line Digital Images |
DP 254555 |
Drawing of sections, Riechip House. |
7/1/1930 |
Item Level |
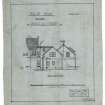 |
On-line Digital Images |
DP 254556 |
Drawing of east elevation, Riechip House. |
11/12/1929 |
Item Level |
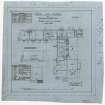 |
On-line Digital Images |
DP 254557 |
Drawing of plan of outhouses, Riechip House, showing alterations. |
29/4/1930 |
Item Level |
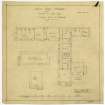 |
On-line Digital Images |
DP 254558 |
Drawing of plan of outhouses 'as existing', Riechip House. |
5/2/1930 |
Item Level |
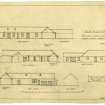 |
On-line Digital Images |
DP 254559 |
Drawing of elevations and sections of outhouses, Riechip House, showing alterations. |
3/5/1930 |
Item Level |
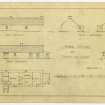 |
On-line Digital Images |
DP 254560 |
Drawing of plan, elevations and section of shepherd's cottage at Forest of Clunie, Riechip House. |
13/2/1930 |
Item Level |
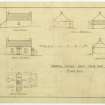 |
On-line Digital Images |
DP 254561 |
Drawing of ground floor plan, elevations and section of shepherd's cottage above Riechip House. |
c. 2/1930 |
Item Level |
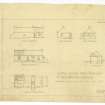 |
On-line Digital Images |
DP 254562 |
Drawing of ground floor plan, elevations and section of shepherd's cottage above Riechip House. |
4/1930 |
Item Level |
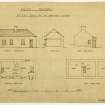 |
On-line Digital Images |
DP 254563 |
Drawing of plans, elevations and section of chauffeur's cottage, Riechip House. |
9/1929 |
Item Level |
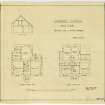 |
On-line Digital Images |
DP 254564 |
Drawing of plans and section of gardener's cottage above Riechip House. |
10/6/1930 |
Item Level |
|
Prints and Drawings |
PTD 92/1 |
Drawing of site and ground plan with outhouses and surroundings, Riechip. |
9/10/1930 |
Item Level |
|
Prints and Drawings |
PTD 92/2 |
Drawing of ground floor plan 'as existing', Riechip House. |
c. 1929 |
Item Level |
|
Prints and Drawings |
PTD 92/3 |
Drawing of first floor plan 'as existing', Riechip House. |
c. 1929 |
Item Level |
|
Prints and Drawings |
PTD 92/4 |
Drawing of roof plan 'as existing', Riechip House. |
24/9/1929 |
Item Level |

























