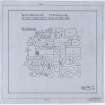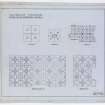Pricing Change
New pricing for orders of material from this site will come into place shortly. Charges for supply of digital images, digitisation on demand, prints and licensing will be altered.
Auchterhouse
551 266/6
Description Auchterhouse
Date 1920
Collection Mills and Shepherd
Catalogue Number 551 266/6
Category All Other
Permalink http://canmore.org.uk/collection/1534471







