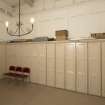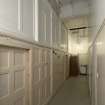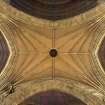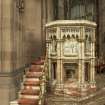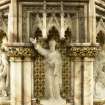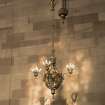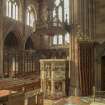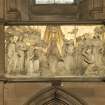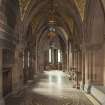Pricing Change
New pricing for orders of material from this site will come into place shortly. Charges for supply of digital images, digitisation on demand, prints and licensing will be altered.
Paisley, High street, Coats Memorial Church.
551 1/128/24/5/22
Description Paisley, High street, Coats Memorial Church.
Collection Records of the Royal Commission on the Ancient and Historical Monuments of Scotland (RCAHMS), Edinbu
Catalogue Number 551 1/128/24/5/22
Category All Other
Permalink http://canmore.org.uk/collection/1531233





