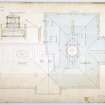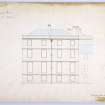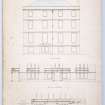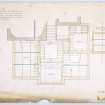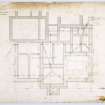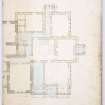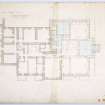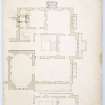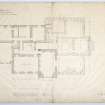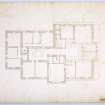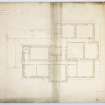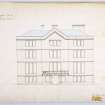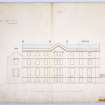Following the launch of trove.scot in February 2025 we are now planning the retiral of some of our webservices. Canmore will be switched off on 24th June 2025. Information about the closure can be found on the HES website: Retiral of HES web services | Historic Environment Scotland
Drawings of Old Gosford House
551 337/80
Description Drawings of Old Gosford House
Date 1832
Collection William Burn
Catalogue Number 551 337/80
Category All Other
Scope and Content A set of 15 measured drawings of Old Gosford House, East Lothian, 1832, by William Burn
Access Conditions There are no restrictions upon access but please contact the archive in advance of a visit. The drawings have been digitised and copies are available online (except for ELD 55/11 and ELD 55/15).
Permalink http://canmore.org.uk/collection/1528674




