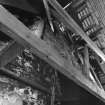Pricing Change
New pricing for orders of material from this site will come into place shortly. Charges for supply of digital images, digitisation on demand, prints and licensing will be altered.
Upcoming Maintenance
Please be advised that this website will undergo scheduled maintenance on the following dates:
Thursday, 9 January: 11:00 AM - 3:00 PM
Thursday, 23 January: 11:00 AM - 3:00 PM
Thursday, 30 January: 11:00 AM - 3:00 PM
During these times, some functionality such as image purchasing may be temporarily unavailable. We apologise for any inconvenience this may cause.
Photographs taken to illustrate J G Dunbar's 'Some cruck-framed buildings in the Aberfeldy district of Perthshire' by G B Quick, RCAHMS
551 1/204
Description Photographs taken to illustrate J G Dunbar's 'Some cruck-framed buildings in the Aberfeldy district of Perthshire' by G B Quick, RCAHMS
Date 1958
Collection Records of the Royal Commission on the Ancient and Historical Monuments of Scotland (RCAHMS), Edinbu
Catalogue Number 551 1/204
Category All Other
Permalink http://canmore.org.uk/collection/1526935









