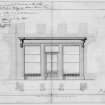 |
On-line Digital Images |
SC 1596053 |
Photographic copy of drawing showing elevation of shop front at No 83 South Bridge for John Taylor 1841. Warrant dated 8 July 1841 |
8/7/1841 |
Item Level |
|
Prints and Drawings |
DC 9484 |
Edinburgh, St Andrew Place, Leith Academy.
Photocopy of first floor plan. |
1896 |
Item Level |
|
Prints and Drawings |
DC 9485 |
Edinburgh, St Andrew Place, Leith Academy.
Photocopy of second floor plan. |
1896 |
Item Level |
|
Prints and Drawings |
DC 9486 |
Edinburgh, St Andrew Place, Leith Academy.
Photocopy of third floor plan. |
1896 |
Item Level |
|
Prints and Drawings |
DC 9487 |
Edinburgh, St Andrew Place, Leith Academy.
Copy of a photograph of laying foundation stone. |
5/1896 |
Item Level |
|
Prints and Drawings |
DC 9488 |
Edinburgh, St Andrew Place, Leith Academy.
Copy of photograph showing general view. |
1896 |
Item Level |
|
Prints and Drawings |
DC 9489 |
Edinburgh, St Andrew Place, Leith Academy.
Copy of four photographs showing general views of classrooms. |
1896 |
Item Level |
|
Prints and Drawings |
DC 9490 |
Edinburgh, St Andrew Place, Leith Academy.
Copy of two photographs showing first floor corridor and basement floor corridor. |
1896 |
Item Level |
|
Prints and Drawings |
DC 9491 |
Edinburgh, St Andrew Place, Leith Academy.
Copy of two photographs showing steam engine. |
1896 |
Item Level |
|
Prints and Drawings |
DC 9492 |
Edinburgh, St Andrew Place, Leith Academy.
Copy of two photographs showing chemical balance room and boiler house. |
1896 |
Item Level |
|
Prints and Drawings |
DC 9493 |
Edinburgh, St Andrew Place, Leith Academy.
Copy of two photographs showing dynamo room and ventilation fan. |
1896 |
Item Level |
|
Prints and Drawings |
DC 9494 |
Edinburgh, St Andrew Place, Leith Academy.
Copy of two photographs showing metal workshop and gymnasium (boys). |
1896 |
Item Level |
|
Prints and Drawings |
DC 9495 |
Edinburgh, St Andrew Place, Leith Academy.
Copy of two photographs showing wood workshop and gymnasium (girls). |
1896 |
Item Level |
|
Prints and Drawings |
DC 9496 |
Edinburgh, St Andrew Place, Leith Academy.
Copy of four photographs showing chemical laboratory (inorganic) and chemical laboratory (organic). |
1896 |
Item Level |
|
Prints and Drawings |
DC 9497 |
Edinburgh, St Andrew Place, Leith Academy.
Copy of four photographs showing lecture room, lecture room bench and physics laboratory. |
1896 |
Item Level |
|
Prints and Drawings |
DC 9498 |
Edinburgh, St Andrew Place, Leith Academy.
Copy of four photographs showing two art rooms, two drawing rooms and a mechanical laboratory. |
1896 |
Item Level |
|
Prints and Drawings |
DC 9499 |
Edinburgh, St Andrew Place, Leith Academy.
Photocopy of plan of site. |
1896 |
Item Level |
|
Prints and Drawings |
DC 9500 |
Edinburgh, St Andrew Place, Leith Academy.
Photocopy of ground floor plan. |
1896 |
Item Level |
|
Prints and Drawings |
DC 9501 |
Edinburgh, St Andrew Place, Leith Academy.
Photocopy of plan of section. |
1896 |
Item Level |
|
Prints and Drawings |
DC 9502 |
Edinburgh, St Andrew Place, Leith Academy.
Photocopy of plan of first mezzanine floor. |
1896 |
Item Level |
|
Prints and Drawings |
DC 9503 |
Edinburgh, St Andrew Place, Leith Academy.
Photocopy of plan of sub-basement. |
1896 |
Item Level |
|
Prints and Drawings |
DC 9504 |
Edinburgh, St Andrew Place, Leith Academy.
Photocopy of plan of basement. |
1896 |
Item Level |
|
Prints and Drawings |
DC 9505 |
Edinburgh, St Andrew Place, Leith Academy.
Photocopy of plan of ground floor. |
1896 |
Item Level |
|
Prints and Drawings |
EDD 618/1 |
Plan and elevation |
1829 |
Item Level |






