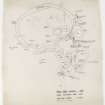 |
On-line Digital Images |
DP 084413 |
Plan of Chapel Enclosure & Eastern Domestic Structures(A) with Field Notes, Ink, 1:120, HW83SW 8 |
1958 |
Item Level |
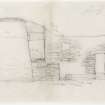 |
On-line Digital Images |
DP 084415 |
Section of the Church, Pencil, No Scale |
1958 |
Item Level |
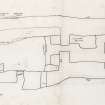 |
On-line Digital Images |
DP 084416 |
Plan of Chapel and Cell, Ink & Pencil, 1":2ft. |
1958 |
Item Level |
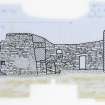 |
On-line Digital Images |
DP 084417 |
Publication drawing, section of the church, Ink, 5":10ft, HW83SW 1
|
c. 1958 |
Item Level |
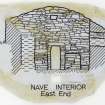 |
On-line Digital Images |
DP 084418 |
Publication drawing, nave (church) interior elevation, east end, Ink, 5":10ft, HW83SW 1 |
c. 1958 |
Item Level |
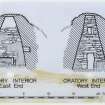 |
On-line Digital Images |
DP 084419 |
Publication drawing, Sections of Nave & Oratory interiors, (7 parts), Ink, 5":10ft, HW83SW 1 |
c. 1958 |
Item Level |
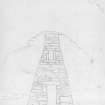 |
On-line Digital Images |
SC 1207263 |
Section of Church, Oratory Interior(West Elevation), Pencil, 1":2ft, HW63SW 1
|
1958 |
Item Level |
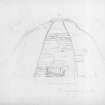 |
On-line Digital Images |
SC 1207264 |
Section of Church, Oratory, Interior (East Elevation), Pencil, 1":2ft, HW63SW 1
|
1958 |
Item Level |
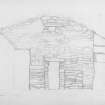 |
On-line Digital Images |
SC 1207265 |
Section of Church, Nave Interior (East End), Pencil, 1":2ft, HW63SW 1
|
1958 |
Item Level |
|
Manuscripts |
MS 433/1 |
Survey notebook H C Nisbet & R A Gailey |
1958 |
Item Level |
|
Prints and Drawings |
DC 5182 |
Plan of Structure – group ‘B’, Ink & Pencil 1:120 |
1958 |
Item Level |
|
Prints and Drawings |
DC 5183 |
Plan of Village Area, Pencil, No Scale, HW83SW 8 |
1958 |
Item Level |
|
Prints and Drawings |
DC 5184 |
Map of North Rona, 3 Copies, 1:5896, OS 6" 2nd Ed.(1898 Isle of Lewis Sheet 1).
|
1898 |
Item Level |
|
Prints and Drawings |
DC 5188 |
Plan of Bothies nos.3&4, Sula Sgeir, Ink, No Scale |
1958 |
Item Level |
|
Prints and Drawings |
DC 5190 |
Plan of Village (crosses, carved headstones,etc.) Ink & Pencil 1:600 HW83SW 8
|
1958 |
Item Level |
|
Prints and Drawings |
DC 5191 |
Plan of Chapel and Cell, Ink & Pencil, 1":2ft. |
1958 |
Item Level |
|
Prints and Drawings |
DC 5192 |
Plan of Village Area, Lazy Beds and Cultivation Ridges (extensively anotated) Ink & Pencil No Scale HW83SW 8 |
1958 |
Item Level |
|
Prints and Drawings |
DC 5195 |
Drawing of various headstones Ink 11/2":1ft
|
1958 |
Item Level |
|
Prints and Drawings |
DC 5196 |
Plan of Teampull Ink & Pencil 1":2ft |
1958 |
Item Level |
|
Prints and Drawings |
DC 5197 |
Plan of Village Enclosure Ink 1":100ft HW83SW 8 |
1958 |
Item Level |
|
Prints and Drawings |
DC 5198 |
Section AB of Cell (unfinished)Pencil No Scale |
1958 |
Item Level |
|
Prints and Drawings |
DC 5199 |
Plan of Cell,North Rona Ink & Pencil 1":2ft |
1958 |
Item Level |
|
Prints and Drawings |
DC 5200 |
Section CD of Chapel Pencil No Scale |
1958 |
Item Level |
|
Prints and Drawings |
DC 5201 |
Profile Pencil No Scale |
1958 |
Item Level |














