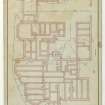 |
On-line Digital Images |
DP 275685 |
Edinburgh, Lasswade Road, Southfield House.
Plan No.1. Foundations and Waterpipes.
Signed: 'John Chesser' |
3/1874 |
Item Level |
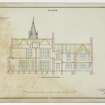 |
On-line Digital Images |
DP 275686 |
Edinburgh, Lasswade Road, Southfield House.
Plan of long section through house. |
3/1874 |
Item Level |
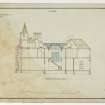 |
On-line Digital Images |
DP 275687 |
Edinburgh, Lasswade Road, Southfield House.
Plan of cross-section through house. |
3/1874 |
Item Level |
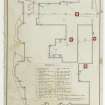 |
On-line Digital Images |
DP 275688 |
Edinburgh, Lasswade Road, Southfield House.
Plan of drains with detailled references |
3/1874 |
Item Level |
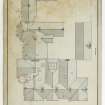 |
On-line Digital Images |
DP 275689 |
Edinburgh, Lasswade Road, Southfield House.
Plan of roof.
|
3/1874 |
Item Level |
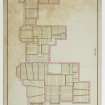 |
On-line Digital Images |
DP 275690 |
Edinburgh, Lasswade Road, Southfield House.
Plan of first floor joisting
|
3/1874 |
Item Level |
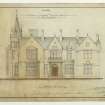 |
On-line Digital Images |
DP 275691 |
Edinburgh, Lasswade Road, Southfield House.
Design for South elevation.
|
3/1874 |
Item Level |
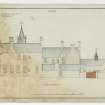 |
On-line Digital Images |
DP 275692 |
Edinburgh, Lasswade Road, Southfield House.
Design for East elevation.
|
3/1874 |
Item Level |
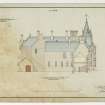 |
On-line Digital Images |
DP 275693 |
Edinburgh, Lasswade Road, Southfield House.
Design for rear elevation and section through offices.
|
3/1874 |
Item Level |
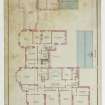 |
On-line Digital Images |
DP 275515 |
Edinburgh, Lasswade Road, Southfield House.
Plan of bedroom floor.
|
3/1874 |
Item Level |
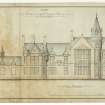 |
On-line Digital Images |
DP 275516 |
Edinburgh, Lasswade Road, Southfield House.
Design for West elevation.
|
3/1874 |
Item Level |
|
Print Room |
ELD 182/1 |
S elevation and ground and first floor plans of farmhouse belonging to John Hamilton of Bargany. |
|
Item Level |
|
Print Room |
UC 7196 |
Plan of lands showing Wright's Houses. |
1785 |
Item Level |
|
Print Room |
EDD 543/2 |
Plan of the grounds of Wrychtishousis.
Insc: 'A Plan of the Parks and Gardens at Wrights Houses By John Ainslie 1785'
(verso) 'Lands of Bruntsfield Castle. Plan of the Wrights Houses'
|
1785 |
Item Level |
|
Print Room |
EDD 543/3 |
Proposed alterations to Wrychtishousis, showing South front.
Insc: 'South Front, Wrights Houses Castle'
(verso) 'North Berwick 17 June 1786. This is the plan and Elevations referred to on the Agreement between us of this date. John Hamilton. F. & Richard Buchan'
'Chas. Dalrymple Witness Hew Dalrymple Witness.'
Signed 'F. Buchan delt.'
|
6/1786 |
Item Level |
|
Prints and Drawings |
EDD 619/1 |
Edinburgh, Lasswade Road, Southfield House.
Plan No.1. Foundations and Waterpipes.
Signed: 'John Chesser' |
3/1874 |
Item Level |
|
Prints and Drawings |
EDD 619/2 |
Edinburgh, Lasswade Road, Southfield House.
Plan of ground floor with attatched office court.
Insc: 'Plan of proposed mansion house at Southfield.'.
|
3/1874 |
Item Level |
|
Prints and Drawings |
EDD 619/3 |
Edinburgh, Lasswade Road, Southfield House.
Plan of bedroom floor.
|
3/1874 |
Item Level |
|
Prints and Drawings |
EDD 619/4 |
Edinburgh, Lasswade Road, Southfield House.
Plan of roof.
|
3/1874 |
Item Level |
|
Prints and Drawings |
EDD 619/5 |
Edinburgh, Lasswade Road, Southfield House.
Plan of first floor joisting
|
3/1874 |
Item Level |
|
Prints and Drawings |
EDD 619/7 |
Edinburgh, Lasswade Road, Southfield House.
Design for West elevation.
|
3/1874 |
Item Level |
|
Prints and Drawings |
EDD 619/8 |
Edinburgh, Lasswade Road, Southfield House.
Design for East elevation.
|
3/1874 |
Item Level |
|
Prints and Drawings |
EDD 619/9 |
Edinburgh, Lasswade Road, Southfield House.
Design for rear elevation and section through offices.
|
3/1874 |
Item Level |
|
Prints and Drawings |
EDD 619/10 |
Edinburgh, Lasswade Road, Southfield House.
Plan of long section through house. |
3/1874 |
Item Level |
















