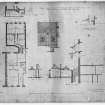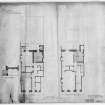 |
On-line Digital Images |
SC 1765288 |
No.16. Plans & sections of additions, dated'14 September 1876' |
14/9/1876 |
Item Level |
 |
On-line Digital Images |
SC 1765289 |
No.16. Basement & dining room floor plans |
20/4/1874 |
Item Level |
|
Prints and Drawings |
EDD 465/2 |
Feuing plan
Insc: 'Warrender Park Feuing Ground No.3. 131 George St.'
Watherston Drawings |
1869 |
Item Level |
|
Prints and Drawings |
EDD 465/8 |
Warrender Park Terrace: elevation of flatted houses
Insc: 'Warrender Park Feuing Ground No.17. 131 George St.'
Watherston Drawings |
1869 |
Item Level |
|
Prints and Drawings |
EDD 465/5 |
Warrender Park Road: elevations of western division
Insc: 'Warrender Park Feuing Ground No.13. 131 George St. 5th February 1869'
Watherston Drawings |
2/1869 |
Item Level |
|
Prints and Drawings |
EDD 465/3 |
Warrender Terrace: elevations
Insc: 'Warrender Park Feuing Ground No.9. 131 George St.'
Watherston Drawings |
1869 |
Item Level |
|
Prints and Drawings |
EDD 465/9 |
Warrender Park Terrace: elevations of flatted houses
Insc: 'Warrender Park Feuing Ground No.18. 131 George St.'
Watherston Drawings |
1869 |
Item Level |
|
Prints and Drawings |
EDD 465/11 |
Plans and elevations of flatted houses
Insc: 'Warrender Park Feuing Ground No.21. 131 George St.'
Watherston Drawings |
1869 |
Item Level |
|
Prints and Drawings |
EDD 465/12 |
Unfinished elevations
Insc: 'Warrender Park Feuing Ground No.22. 131 George St.'
Watherston Drawings |
1869 |
Item Level |
|
Prints and Drawings |
EDD 465/13 |
Unfinished elevations
Insc: 'Warrender Park Feuing Ground No.23. 131 George St.'
Watherston Drawings |
1869 |
Item Level |
|
Prints and Drawings |
EDD 465/1 |
Feuing plan of Warrender Park and elevations of Warrender Terrace
Insc: 'Lithographed by W & A.K.Johnston, Edinburgh. 131 George St. 5th February 1869'
Signed 'Edinburgh, 16th March 1876...J & F Anderson, Murray Beith & Murray'
Watherston Drawings |
2/1869 |
Item Level |
|
Prints and Drawings |
EDD 465/14 |
Feuing plan of Warrender Park
Insc: 'Lithographed by W & A.K.Johnston, Edinburgh. 29, Queensferry Street, Edinburgh.'
Watherston Drawings |
1876 |
Item Level |
|
Prints and Drawings |
EDD 465/7 |
Bruntsfield Road, Marchmont Street and Marchmont Terrace: elevations
Insc: 'Warrender Park Feuing Ground No.16. 131 George St. 5th February 1869'
Watherston Drawings |
2/1869 |
Item Level |
|
Prints and Drawings |
EDD 465/6 |
Marchmont Street: elevation of West side
Insc: 'Warrender Park Feuing Ground No.14. 131 George St. 5th February 1869'
Watherston Drawings |
2/1869 |
Item Level |
|
Prints and Drawings |
EDD 471/1 |
42 Greenhill Garden.
South elevation with dimensions.
Titled: 'House George Seton Esq. Morningside' |
c. 1856 |
Item Level |
|
Prints and Drawings |
EDD 471/2 |
42 Greenhill Gardens.
North and West elevations with dimensions.
Titled: 'House George Seton Esq. Morningside' |
c. 1856 |
Item Level |
|
Prints and Drawings |
EDD 471/3 |
42 Greenhill Garden.
East elevation and Section CD with dimensions.
Titled: 'House George Seton Esq. Morningside' |
c. 1856 |
Item Level |
|
Prints and Drawings |
EDD 471/4 |
42 Greenhill Garden.
Plan of attics and Section AB.
Titled: 'House George Seton Esq. Morningside' |
c. 1856 |
Item Level |
|
Prints and Drawings |
EDD 471/5 |
42 Greenhill Garden.
Plan of ground floor and intermediate floor showing dimensions.
|
c. 1856 |
Item Level |
|
Prints and Drawings |
EDD 471/6 |
42 Greenhill Garden.
Plan of second floor and roof showing dimensions.
Titled: 'House George Seton Esq. Morningside' |
c. 1856 |
Item Level |
|
Prints and Drawings |
EDD 471/7 |
42 Greenhill Gardens.
Plan of oriel. |
c. 1856 |
Item Level |
|
Prints and Drawings |
EDD 471/9 |
42 Greenhill Gardens.
Details of mason work.
Titled: 'Mr Seton's House Morningside' |
c. 1856 |
Item Level |
|
Prints and Drawings |
EDD 471/10 |
42 Greenhill Garden.
Details of corbel in South West corner.
Titled: 'Mr Seton's House Morningside' |
c. 1856 |
Item Level |
|
Prints and Drawings |
EDD 471/11 |
42 Greenhill Garden.
Detail of moulding under oriel window.
|
c. 1856 |
Item Level |







