 |
On-line Digital Images |
SC 745074 |
Digital image of recto: block plan and elevation showing gangways, cross section AB. |
1876 |
Item Level |
 |
On-line Digital Images |
SC 745075 |
Digital image of verso: longitudinal section and back elevation. |
1876 |
Item Level |
 |
On-line Digital Images |
SC 745078 |
Digital image of recto: ground floor plan and front elevation to New Inn Entry. |
1876 |
Item Level |
 |
On-line Digital Images |
SC 745079 |
Digital image of verso: roof plan, plan of first, second and third floors and foundation plan. |
1876 |
Item Level |
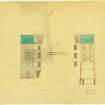 |
On-line Digital Images |
SC 890792 |
Tenements for Mr Samuel Lees.
Recto: Elevations to front and back (with section AB transposed on top).
Digital image of D 37233 CN. |
1876 |
Item Level |
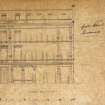 |
On-line Digital Images |
DP 088563 |
Gaelic Church, Albert Square.
Verso: Front elevation showing detail on the first and last bay of the facade. |
1868 |
Item Level |
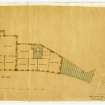 |
On-line Digital Images |
DP 279161 |
Tenements for Mrs Willis, Offices.
Recto: First floor plan. |
1874 |
Item Level |
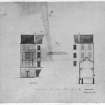 |
On-line Digital Images |
SC 1763605 |
Tenements for Mr Samuel Lees.
Recto: Elevations to front and back (with section AB transposed on top). |
1876 |
Item Level |
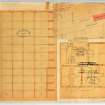 |
On-line Digital Images |
SC 1747660 |
Photographic copy of drawing showing block plan & longitudinal section.
|
1874 |
Item Level |
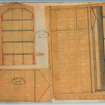 |
On-line Digital Images |
SC 1747661 |
Photographic copy of drawing elevations & section. |
1874 |
Item Level |
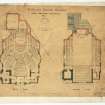 |
On-line Digital Images |
SC 1747687 |
Photographic copy of proposed Additions.
Recto, Ground & Gallery Plans. |
1879 |
Item Level |
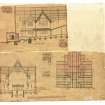 |
On-line Digital Images |
SC 1747688 |
Photographic copy of proposed Additions.
Recto, Sections, Roof joists plan.
Verso, East Elevation. |
1879 |
Item Level |
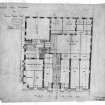 |
On-line Digital Images |
SC 1765214 |
Photographic copy.
Queens Hotel for Wm. Smith.
Ground Plan. |
1875 |
Item Level |
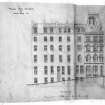 |
On-line Digital Images |
SC 1765215 |
Photographic copy.
Queens Hotel for Wm. Smith.
Side Elevation. |
1875 |
Item Level |
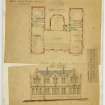 |
On-line Digital Images |
DP 397883 |
Glebelands Public School, for Dundee School Board. Upper Floor Plan. Front Elevation. |
1876 |
Item Level |
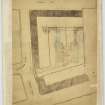 |
On-line Digital Images |
DP 397418 |
Glebelands Public School, for Dundee School Board.
Recto: Block Plan. |
1876 |
Item Level |
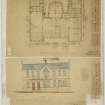 |
On-line Digital Images |
DP 397419 |
Glebelands Public School, for Dundee School Board.
Recto: Ground Floor Plan. West Elevation.
Verso: Upper Floor Plan. Front Elevation. |
1876 |
Item Level |
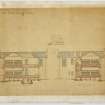 |
On-line Digital Images |
DP 397420 |
Lilybank Road, Glebelands School.
Recto: Sections. Scale 1/8":1'. Copy, pen, ink and wash.
Victoria Road, Trinity C. U Church.
Verso: Drawing showing foundation plans, block plan & revised elevation of lower part of facade. |
1876 |
Item Level |
|
Prints and Drawings |
AND 121/1 |
Dundee, dwelling houses in Caldrum Street.
Elevations and section of proposed house for Mr John Munro. |
1867 |
Item Level |
|
Prints and Drawings |
AND 437/1 |
Dundee, 51-63 Commercial Street.
Recto: Roof Plan, Plan of Second and Third floors.
Verso: Street Floor and First Floor Plans. |
1877 |
Item Level |
|
Prints and Drawings |
AND 437/2 |
Dundee, 51-63 Commercial Street.
Recto: Sections and Elevations.
Verso: Block Plan and Basement Floor Plan. |
1877 |
Item Level |
|
Prints and Drawings |
AND 437/3 |
Dundee, 51-63 Commercial Street.
Elevations to Commercial Street, Murraygate with (flap) improved design for upper part of Corner Elevation by Mr MacKinnon, Surveyor, and accepted by Alex. Johnston. |
1877 |
Item Level |
|
Prints and Drawings |
AND 451/1 |
Dundee, 85 Commercial Street, Commercial Bank.
Plan of First and Second Floors, Elevation and Section, Plan of Third Floor. |
29/4/1878 |
Item Level |
|
Prints and Drawings |
AND 451/2 |
Dundee, 85 Commercial Street, Commercial Bank.
Recto: Block Plan and Cross Section.
Verso: Front Elevation and Roof Plan. |
29/4/1878 |
Item Level |























