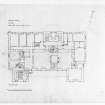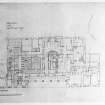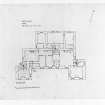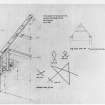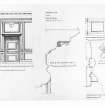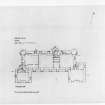Careston Castle
551 1/4/7/33/1
Description Careston Castle
Date 24/8/1992 to 5/10/1992
Collection Records of the Royal Commission on the Ancient and Historical Monuments of Scotland (RCAHMS), Edinbu
Catalogue Number 551 1/4/7/33/1
Category All Other
Permalink http://canmore.org.uk/collection/1516806




