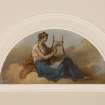 |
On-line Digital Images |
DP 057145 |
Interior. 1st floor, long drawing room, detail of half roundel |
23/3/2009 |
Item Level |
 |
On-line Digital Images |
DP 057146 |
Interior. 1st floor, long drawing room, detail of half roundel |
23/3/2009 |
Item Level |
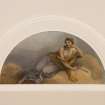 |
On-line Digital Images |
DP 057147 |
Interior. 1st floor, long drawing room, detail of half roundel |
23/3/2009 |
Item Level |
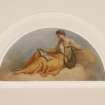 |
On-line Digital Images |
DP 057148 |
Interior. 1st floor, long drawing room, detail of half roundel |
23/3/2009 |
Item Level |
 |
On-line Digital Images |
DP 057149 |
Interior. 1st floor, long drawing room, detail of half roundel |
23/3/2009 |
Item Level |
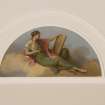 |
On-line Digital Images |
DP 057150 |
Interior. 1st floor, long drawing room, detail of half roundel |
23/3/2009 |
Item Level |
 |
On-line Digital Images |
DP 057151 |
Interior. 1st floor, long drawing room, detail of panel on lintel of fireplace |
23/3/2009 |
Item Level |
 |
On-line Digital Images |
DP 057152 |
Interior. 1st floor, long drawing room, detail of half roundel and cornice |
23/3/2009 |
Item Level |
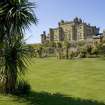 |
On-line Digital Images |
DP 058619 |
General view with palm tree from fountain garden to SE |
12/5/2009 |
Item Level |
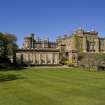 |
On-line Digital Images |
DP 058620 |
General view including orangery from gardens to SW |
12/5/2009 |
Item Level |
 |
On-line Digital Images |
DP 058621 |
View from W |
12/5/2009 |
Item Level |
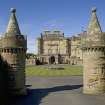 |
On-line Digital Images |
DP 058622 |
E facade and courtyard, general view from gatepiers to ENE |
12/5/2009 |
Item Level |
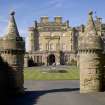 |
On-line Digital Images |
DP 058623 |
E facade and courtyard, view from gatepiers to ENE |
12/5/2009 |
Item Level |
 |
On-line Digital Images |
DP 058624 |
E facade and courtyard, view from ENE |
12/5/2009 |
Item Level |
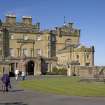 |
On-line Digital Images |
DP 058625 |
E facade and coutyard, view from E |
12/5/2009 |
Item Level |
 |
On-line Digital Images |
DP 058626 |
View from ruined arch to SE |
12/5/2009 |
Item Level |
 |
On-line Digital Images |
DP 058627 |
View from fountain garden to SE |
12/5/2009 |
Item Level |
 |
On-line Digital Images |
DP 058628 |
E facade and entrance, view from courtyard to NE |
12/5/2009 |
Item Level |
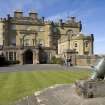 |
On-line Digital Images |
DP 058629 |
E facade and entrance, view from courtyard to ENE |
12/5/2009 |
Item Level |
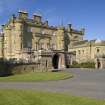 |
On-line Digital Images |
DP 058630 |
E facade and entrance, view from courtyard to ESE |
12/5/2009 |
Item Level |
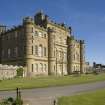 |
On-line Digital Images |
DP 058631 |
S facade, oblique view from SW |
12/5/2009 |
Item Level |
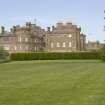 |
On-line Digital Images |
DP 058632 |
View from W |
12/5/2009 |
Item Level |
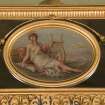 |
On-line Digital Images |
DP 057153 |
Interior. 1st floor, long drawing room, detail of oval painted panel in mirror above fireplace |
23/3/2009 |
Item Level |
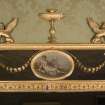 |
On-line Digital Images |
DP 057154 |
Interior. 1st floor, long drawing room, view of oval panel and decoration on mirror above fireplace |
23/3/2009 |
Item Level |





























