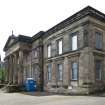 |
On-line Digital Images |
DP 059289 |
View looking south-east along principal elevation, taken from north |
2/6/2009 |
Item Level |
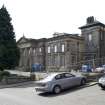 |
On-line Digital Images |
DP 059290 |
General view from Spittal Street, taken from north |
2/6/2009 |
Item Level |
 |
On-line Digital Images |
DP 059291 |
General view from Spittal Street, taken from south-east |
2/6/2009 |
Item Level |
 |
On-line Digital Images |
DP 059292 |
View of principal elevation, taken from Bank Street |
2/6/2009 |
Item Level |
 |
On-line Digital Images |
DP 059293 |
View of entrance portico on north-east elevation taken from south-east |
2/6/2009 |
Item Level |
 |
On-line Digital Images |
DP 059294 |
View looking up entrance steps to portico, 33 Spittal Street, Stirling, taken from north-east |
2/6/2009 |
Item Level |
 |
On-line Digital Images |
DP 059295 |
Interior.General view of room at north corner of ground floor |
2/6/2009 |
Item Level |
 |
On-line Digital Images |
DP 059296 |
Interior. View of west staircase from mid-level landing. |
2/6/2009 |
Item Level |
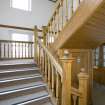 |
On-line Digital Images |
DP 059297 |
Interior. View of west staircase from ground floor level. |
2/6/2009 |
Item Level |
 |
On-line Digital Images |
DP 059298 |
Interior. View of door architrave, fireplace and panelled fittings at 1st floor. |
2/6/2009 |
Item Level |
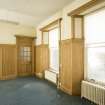 |
On-line Digital Images |
DP 059299 |
Interior. View of door architrave, window surrounds and panelled fittings at 1st floor. |
2/6/2009 |
Item Level |
 |
On-line Digital Images |
DP 059300 |
Interior. View along wooden panelled main corridor at ground floor. |
2/6/2009 |
Item Level |
 |
On-line Digital Images |
DP 059301 |
Interior. Detail. Sample door handles. |
2/6/2009 |
Item Level |
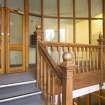 |
On-line Digital Images |
DP 059302 |
Interior. View of main staircase and landing at 1st floor level. |
2/6/2009 |
Item Level |
 |
On-line Digital Images |
DP 059303 |
Interior. View of main stair and entrance hall at ground floor |
2/6/2009 |
Item Level |
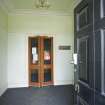 |
On-line Digital Images |
DP 059304 |
Interior. View of entrance vestibule |
2/6/2009 |
Item Level |
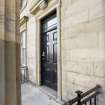 |
On-line Digital Images |
DP 059305 |
Detail. Main entrance door, taken from W side of portico |
2/6/2009 |
Item Level |
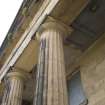 |
On-line Digital Images |
DP 059306 |
Detail. View looking up to column capitals and panelled ceiling space, main entrance portico |
2/6/2009 |
Item Level |
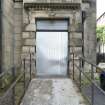 |
On-line Digital Images |
DP 059307 |
Detail. View of west entrance doorpiece, taken from north-east |
2/6/2009 |
Item Level |
 |
On-line Digital Images |
DP 059308 |
View of west entrance and stair tower, taken from north-east |
2/6/2009 |
Item Level |
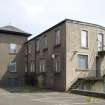 |
On-line Digital Images |
DP 059309 |
View of south-west extension to rear, taken from south-west |
2/6/2009 |
Item Level |
 |
On-line Digital Images |
DP 059310 |
General view of rear, taken from south-west |
2/6/2009 |
Item Level |
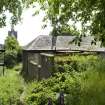 |
On-line Digital Images |
DP 059311 |
View of residential building to south end of the site, taken from north-west |
2/6/2009 |
Item Level |
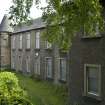 |
On-line Digital Images |
DP 059312 |
View along west elevation of rear wing, taken from south-west |
2/6/2009 |
Item Level |





























