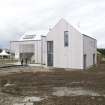 |
On-line Digital Images |
DP 085419 |
General view of Plot 26, The Hardcore Softhouse by Studio Kap Architects, taken from the ESE. |
19/8/2010 |
Item Level |
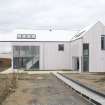 |
On-line Digital Images |
DP 085420 |
Principal elevation of Plot 26, The Hardcore Softhouse by Studio Kap Architects, taken from the SE. |
19/8/2010 |
Item Level |
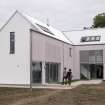 |
On-line Digital Images |
DP 085421 |
Principal elevation of Plot 26, The Hardcore Softhouse by Studio Kap Architects, taken from the SSW. |
19/8/2010 |
Item Level |
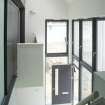 |
On-line Digital Images |
DP 085422 |
Interior view of Plot 26, The Hardcore Softhouse by Studio Kap Architects. |
19/8/2010 |
Item Level |
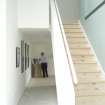 |
On-line Digital Images |
DP 085423 |
Interior view of Plot 26, The Hardcore Softhouse by Studio Kap Architects. |
19/8/2010 |
Item Level |
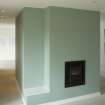 |
On-line Digital Images |
DP 085424 |
Interior view of Plot 26, The Hardcore Softhouse by Studio Kap Architects. |
19/8/2010 |
Item Level |
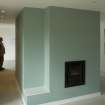 |
On-line Digital Images |
DP 085425 |
Interior view of Plot 26, The Hardcore Softhouse by Studio Kap Architects. |
19/8/2010 |
Item Level |
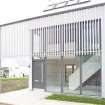 |
On-line Digital Images |
DP 085426 |
Exterior detail of Plot 26, The Hardcore Softhouse by Studio Kap Architects, taken from the ESE. |
19/8/2010 |
Item Level |
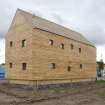 |
On-line Digital Images |
DP 085427 |
End elevation of Plot 25, The Flower House by A&J Burridge, taken from the NNE. |
19/8/2010 |
Item Level |
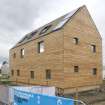 |
On-line Digital Images |
DP 085428 |
End elevation of Plot 25, The Flower House by A&J Burridge, taken from the ESE. |
19/8/2010 |
Item Level |
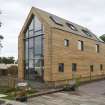 |
On-line Digital Images |
DP 085429 |
Principal elevation of Plot 25, The Flower House by A&J Burridge, taken from the SSE. |
19/8/2010 |
Item Level |
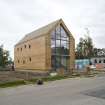 |
On-line Digital Images |
DP 085430 |
General view of Plot 25, The Flower House by A&J Burridge, taken from the SSW. |
19/8/2010 |
Item Level |
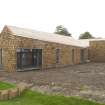 |
On-line Digital Images |
DP 085431 |
General view of Plot 23, The Skewed House by Oliver Chapman Architects, taken from the S. |
19/8/2010 |
Item Level |
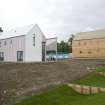 |
On-line Digital Images |
DP 085432 |
View of Plot 25 and 26 at Scotland's Housing Expo, taken from the W. |
19/8/2010 |
Item Level |
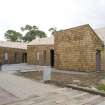 |
On-line Digital Images |
DP 085433 |
General view of Plot 23, The Skewed House by Oliver Chapman Architects, taken from the W. |
19/8/2010 |
Item Level |
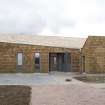 |
On-line Digital Images |
DP 085434 |
Principal elevation of Plot 23, The Skewed House by Oliver Chapman Architects, taken from the NW. |
19/8/2010 |
Item Level |
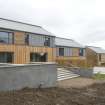 |
On-line Digital Images |
DP 085435 |
View of Plot 22, 27 and 24 at Scotland's Housing Expo, taken from the ESE. |
19/8/2010 |
Item Level |
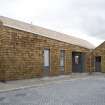 |
On-line Digital Images |
DP 085436 |
Principal elevation of Plot 23, The Skewed House by Oliver Chapman Architects, taken from the NNW. |
19/8/2010 |
Item Level |
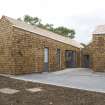 |
On-line Digital Images |
DP 085437 |
End elevation of Plot 23, The Skewed House by Oliver Chapman Architects, taken from the WSW. |
19/8/2010 |
Item Level |
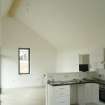 |
On-line Digital Images |
DP 085438 |
Interior view of Plot 23, The Skewed House by Oliver Chapman Architects. |
19/8/2010 |
Item Level |
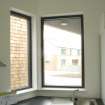 |
On-line Digital Images |
DP 085439 |
Interior detail of Plot 23, The Skewed House by Oliver Chapman Architects. |
19/8/2010 |
Item Level |
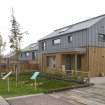 |
On-line Digital Images |
DP 085440 |
View of Plot 24, 27 and 22 at Scotland's Housing Expo, taken from the SSE. |
19/8/2010 |
Item Level |
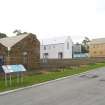 |
On-line Digital Images |
DP 085441 |
View of Plot 23, 26 and 25 at Scotland's Housing Expo, taken from the W. |
19/8/2010 |
Item Level |
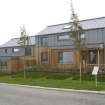 |
On-line Digital Images |
DP 085442 |
General view of Plot 22, House HS by Malcolm Fraser Architects, taken from the SSW. |
19/8/2010 |
Item Level |





























