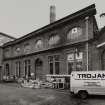 |
On-line Digital Images |
SC 2629993 |
General view of boilerhouse from SW |
1/12/1993 |
Item Level |
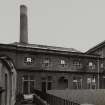 |
On-line Digital Images |
SC 2629994 |
View of boilerhouse from W |
1/12/1993 |
Item Level |
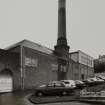 |
On-line Digital Images |
SC 2629995 |
View of boilerhouse from SE |
1/12/1993 |
Item Level |
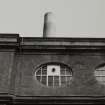 |
On-line Digital Images |
SC 2629996 |
View of occuli window in the SW facade of the boilerhouse, with the top of the chimney beyond |
1/12/1993 |
Item Level |
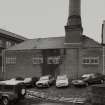 |
On-line Digital Images |
SC 2629997 |
View of boilerhouse from NE |
1/12/1993 |
Item Level |
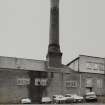 |
On-line Digital Images |
SC 2629998 |
View of boilerhouse chimney from NE |
1/12/1993 |
Item Level |
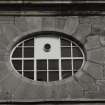 |
On-line Digital Images |
SC 2629999 |
Detail of one of the six occuli windows in the the SW facade of the boilerhouse |
1/12/1993 |
Item Level |
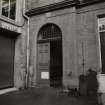 |
On-line Digital Images |
SC 2630000 |
Detail of doorway at N end of SW facade of the boilerhouse |
1/12/1993 |
Item Level |
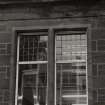 |
On-line Digital Images |
SC 2630001 |
Detail of glazing in window on SW facade of boilerhouse |
1/12/1993 |
Item Level |
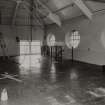 |
On-line Digital Images |
SC 2630002 |
Interior. View of upper inserted floor in boilerhouse, showing occuli windows, and parts of the steel roof trusses |
6/10/1993 |
Item Level |
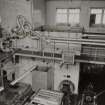 |
On-line Digital Images |
SC 2630003 |
Interior. View showing expansion bends in pipes, and base of chimney stack and associated flue |
6/10/1993 |
Item Level |
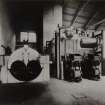 |
On-line Digital Images |
SC 2630004 |
Interior. View showing original boilers (undated, probably soon after completion in 1907) |
1907 |
Item Level |
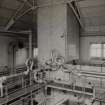 |
On-line Digital Images |
SC 2630005 |
Interior. View showing expansion bends in steam pipes, and base of chimney stack and associated flue, with parts of roof trusses also visible. |
6/10/1993 |
Item Level |
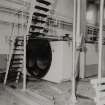 |
On-line Digital Images |
SC 2630006 |
Interior. View of remains of Lancashire boiler |
6/10/1993 |
Item Level |
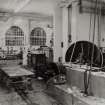 |
On-line Digital Images |
SC 2630007 |
Interior. View showing internal glazing |
22/10/1993 |
Item Level |
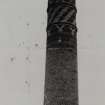 |
On-line Digital Images |
SC 2630008 |
View of complete chimney (undated, possibly soon after completion in 1907) |
1907 |
Item Level |
|
Photographs and Off-line Digital Images |
C 17782 |
General view of boilerhouse from SW |
1/12/1993 |
Item Level |
|
Photographs and Off-line Digital Images |
C 17783 |
View of boilerhouse from W |
1/12/1993 |
Item Level |
|
Photographs and Off-line Digital Images |
C 17784 |
View of boilerhouse from SE |
1/12/1993 |
Item Level |
|
Photographs and Off-line Digital Images |
C 17785 |
View of boilerhouse from NE |
1/12/1993 |
Item Level |
|
Photographs and Off-line Digital Images |
C 17786 |
View of boilerhouse chimney from NE |
1/12/1993 |
Item Level |
|
Photographs and Off-line Digital Images |
C 17787 |
Detail of one of the six occuli windows in the the SW facade of the boilerhouse |
1/12/1993 |
Item Level |
|
Photographs and Off-line Digital Images |
C 17788 |
View of occuli window in the SW facade of the boilerhouse, with the top of the chimney beyond |
1/12/1993 |
Item Level |
|
Photographs and Off-line Digital Images |
C 17789 |
Detail of doorway at N end of SW facade of the boilerhouse |
1/12/1993 |
Item Level |





















