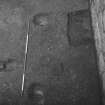 |
On-line Digital Images |
SC 1443403 |
Excavation photograph : two post holes cut into subsoil at S end of tower house basement, from W. |
1985 |
Item Level |
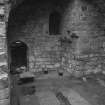 |
On-line Digital Images |
SC 1443404 |
Excavation photograph : N end of tower house basement, from W. |
1985 |
Item Level |
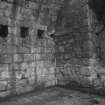 |
On-line Digital Images |
SC 1443405 |
Excavation photograph : SE corner of tower house basement showing beam sockets at entresol level in E wall. |
1985 |
Item Level |
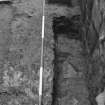 |
On-line Digital Images |
SC 1443406 |
Excavation photograph : S end of foundation trench for E wall of tower house, from S. |
1985 |
Item Level |
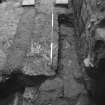 |
On-line Digital Images |
SC 1443407 |
Excavation photograph : SE corner of tower house, showing foundation trenches for E and S walls, latter cut by modern drain. |
1985 |
Item Level |
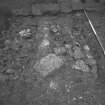 |
On-line Digital Images |
SC 1443408 |
Excavation photograph : sondage at E end of trench of N side of courtyard showing rubble F17 and F18, from S. |
1985 |
Item Level |
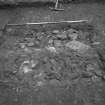 |
On-line Digital Images |
SC 1443409 |
Excavation photograph : sondage at E end of trench of N side of courtyard showing rubble F17 and F18, from W. |
1985 |
Item Level |
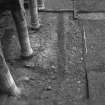 |
On-line Digital Images |
SC 1443410 |
Excavation photograph : trench on N side of courtyard partially opened, showing cut for modern drain running E-W in front of columns supporting Italianate facade, from W. |
1985 |
Item Level |
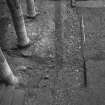 |
On-line Digital Images |
SC 1443411 |
Excavation photograph : trench on N side of courtyard partially opened, showing cut for modern drain running E-W in front of columns supporting Italianate facade, from W. |
1985 |
Item Level |
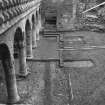 |
On-line Digital Images |
SC 1443412 |
Excavation photograph : N trench partially opened, from W. |
1985 |
Item Level |
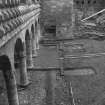 |
On-line Digital Images |
SC 1443413 |
Excavation photograph : N trench partially opened, from W. |
1985 |
Item Level |
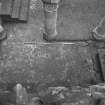 |
On-line Digital Images |
SC 1443414 |
Excavation photograph : extreme NE corner of courtyard showing three easternmost columns of Italianate facade and area between them and S wall of N range excavated. |
1985 |
Item Level |
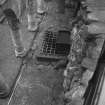 |
On-line Digital Images |
SC 1443415 |
Excavation photograph : area between S wall of N range and columns supporting Italianate facade; rebuilt well, centre frame. |
1985 |
Item Level |
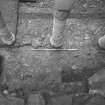 |
On-line Digital Images |
SC 1443416 |
Excavation photograph : area to immediate west of well cleared of modern depsoits, from N. |
1985 |
Item Level |
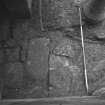 |
On-line Digital Images |
SC 1443417 |
Excavation photograph : modern drain cutting masonry of ?early barmkin wall F36. |
1985 |
Item Level |
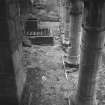 |
On-line Digital Images |
SC 1443418 |
Excavation photograph : W end of trench on N side of courtyard showing remnants of demolished wall F36 below row of columns, from W. |
1985 |
Item Level |
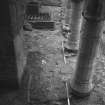 |
On-line Digital Images |
SC 1443419 |
Excavation photograph : W end of trench on N side of courtyard showing remnants of demolished wall F36 below row of columns, from W. |
1985 |
Item Level |
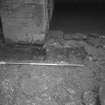 |
On-line Digital Images |
SC 1443420 |
Excavation photograph : partially excavated foundation cut for S wall of N range, from S. |
1985 |
Item Level |
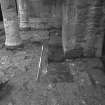 |
On-line Digital Images |
SC 1443421 |
Excavation photograph : partially excavated foundation cut for S wall of N range, from E. |
1985 |
Item Level |
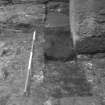 |
On-line Digital Images |
SC 1443422 |
Excavation photograph : close up of partially excavated foundation cut for S wall of N range, from E. |
1985 |
Item Level |
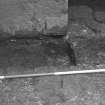 |
On-line Digital Images |
SC 1443423 |
Excavation photograph : close up of partially excavated foundation cut for S wall of N range, from S. |
1985 |
Item Level |
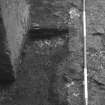 |
On-line Digital Images |
SC 1443424 |
Excavation photograph : foundation trench for S wall of N range, from W. |
1985 |
Item Level |
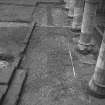 |
On-line Digital Images |
SC 1443425 |
Excavation photograph : S side of trench at N end of courtyard, from E. |
1985 |
Item Level |
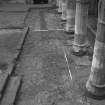 |
On-line Digital Images |
SC 1443426 |
Excavation photograph : S side of trench at N end of courtyard, from E. |
1985 |
Item Level |





























