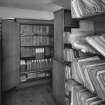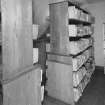 |
On-line Digital Images |
SC 2579996 |
Attic View of filing store from South |
25/4/2001 |
Item Level |
 |
On-line Digital Images |
SC 2579997 |
Attic View of filing store from North West |
25/4/2001 |
Item Level |
|
Photographs and Off-line Digital Images |
E 3108 |
View showing setting in Bon Accord Square from West North West |
25/4/2001 |
Item Level |
|
Photographs and Off-line Digital Images |
E 3109 CN |
View showing setting in Bon Accord Square from West North West |
25/4/2001 |
Item Level |
|
Photographs and Off-line Digital Images |
E 3110 |
View from North East |
25/4/2001 |
Item Level |
|
Photographs and Off-line Digital Images |
E 3111 CN |
View from North East |
25/4/2001 |
Item Level |
|
Photographs and Off-line Digital Images |
E 3112 |
View from North |
25/4/2001 |
Item Level |
|
Photographs and Off-line Digital Images |
E 3113 |
Detail of main entrance |
25/4/2001 |
Item Level |
|
Photographs and Off-line Digital Images |
E 3114 |
Basement Detail of filing room |
25/4/2001 |
Item Level |
|
Photographs and Off-line Digital Images |
E 3115 |
Basement View of conference room from South East |
25/4/2001 |
Item Level |
|
Photographs and Off-line Digital Images |
E 3116 |
Ground floor View of hall from South |
25/4/2001 |
Item Level |
|
Photographs and Off-line Digital Images |
E 3117 CN |
Ground floor View of hall from South |
25/4/2001 |
Item Level |
|
Photographs and Off-line Digital Images |
E 3118 |
Ground floor View of hall and stair from North |
25/4/2001 |
Item Level |
|
Photographs and Off-line Digital Images |
E 3119 |
Detail of hall panelling |
25/4/2001 |
Item Level |
|
Photographs and Off-line Digital Images |
E 3120 |
Detail of hall panelling |
25/4/2001 |
Item Level |
|
Photographs and Off-line Digital Images |
E 3121 |
Detail of hall ceiling plasterwork |
25/4/2001 |
Item Level |
|
Photographs and Off-line Digital Images |
E 3122 |
Detail of newel post and balusters |
25/4/2001 |
Item Level |
|
Photographs and Off-line Digital Images |
E 3123 |
Ground floor View of general office from South |
25/4/2001 |
Item Level |
|
Photographs and Off-line Digital Images |
E 3124 |
Ground floor Detail of door and cornice in general office |
25/4/2001 |
Item Level |
|
Photographs and Off-line Digital Images |
E 3125 |
Ground floor View of Mr Alexanders office to rear from North West |
25/4/2001 |
Item Level |
|
Photographs and Off-line Digital Images |
E 3126 |
Ground floor View of central office from North West |
25/4/2001 |
Item Level |
|
Photographs and Off-line Digital Images |
E 3127 |
First floor View of library from South East |
25/4/2001 |
Item Level |
|
Photographs and Off-line Digital Images |
E 3128 |
First floor View of libray from South West |
25/4/2001 |
Item Level |
|
Photographs and Off-line Digital Images |
E 3129 CN |
First floor View of libray from South West |
25/4/2001 |
Item Level |







