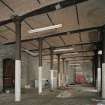 |
On-line Digital Images |
SC 1047297 |
Interior. Ground floor showing double doors onto Camperdown Street on left of picture. The pile of rubble in the middle distance resulted from the excavations by structural engineers of the column base and where the ground and 1st floor meet. |
8/12/2006 |
Item Level |
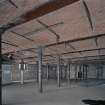 |
On-line Digital Images |
SC 1047298 |
Interior. 1st floor. General view from SSE showing both rows of cast-iron columns. |
8/12/2006 |
Item Level |
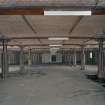 |
On-line Digital Images |
SC 1047299 |
Interior. 3rd floor. General view from W showing cast-iron columns with paired double flanges. These flanges allowed the insertion of space dividers in order to store loose material like grain. The 2nd floor mirrors the 3rd floor. |
8/12/2006 |
Item Level |
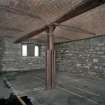 |
On-line Digital Images |
SC 1047300 |
Interior. 3rd floor. View of cast-iron column with integral flanges, one of the Hodgekinson beams and brick jack-arches from NW |
8/12/2006 |
Item Level |
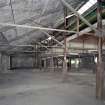 |
On-line Digital Images |
SC 1047301 |
Interior. 4th floor. View of roof and timber mezzanine from NW |
8/12/2006 |
Item Level |
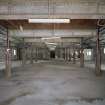 |
On-line Digital Images |
SC 1047302 |
Interior. 4th floor. View of roof and timber mezzanine from W |
8/12/2006 |
Item Level |
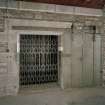 |
On-line Digital Images |
SC 1047303 |
Interior. 4th floor. View of Lift from NE. Detail of door with additional iron-door presumably dating from convertion to bonded warehouse. |
8/12/2006 |
Item Level |
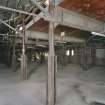 |
On-line Digital Images |
SC 1047304 |
Interior. 4th floor. Detail of column and wrought-iron roof structure. |
8/12/2006 |
Item Level |
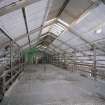 |
On-line Digital Images |
SC 1047305 |
Interior. 4th floor. Timber platform/mezzanine from E. |
8/12/2006 |
Item Level |
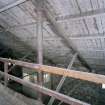 |
On-line Digital Images |
SC 1047306 |
Interior. 4th floor. Timber platform/mezzanine. Detail of cast-iron column and wrought-iron and timber roof structure. |
8/12/2006 |
Item Level |
|
Photographs and Off-line Digital Images |
E 68682 CN |
Interior. Ground floor showing double doors onto Camperdown Street on left of picture. The pile of rubble in the middle distance resulted from the excavations by structural engineers of the column base and where the ground and 1st floor meet. |
8/12/2006 |
Item Level |
|
Photographs and Off-line Digital Images |
E 68683 CN |
Interior. 1st floor. General view from SSE showing both rows of cast-iron columns. |
8/12/2006 |
Item Level |
|
Photographs and Off-line Digital Images |
E 68684 CN |
Interior. 3rd floor. General view from W showing cast-iron columns with paired double flanges. These flanges allowed the insertion of space dividers in order to store loose material like grain. The 2nd floor mirrors the 3rd floor. |
8/12/2006 |
Item Level |
|
Photographs and Off-line Digital Images |
E 68685 CN |
Interior. 3rd floor. View of cast-iron column with integral flanges, one of the Hodgekinson beams and brick jack-arches from NW |
8/12/2006 |
Item Level |
|
Photographs and Off-line Digital Images |
E 68686 CN |
Interior. 4th floor. View of roof and timber mezzanine from NW |
8/12/2006 |
Item Level |
|
Photographs and Off-line Digital Images |
E 68687 CN |
Interior. 4th floor. View of roof and timber mezzanine from W |
8/12/2006 |
Item Level |
|
Photographs and Off-line Digital Images |
E 68688 CN |
Interior. 4th floor. View of Lift from NE. Detail of door with additional iron-door presumably dating from convertion to bonded warehouse. |
8/12/2006 |
Item Level |
|
Photographs and Off-line Digital Images |
E 68689 CN |
Interior. 4th floor. Detail of column and wrought-iron roof structure. |
8/12/2006 |
Item Level |
|
Photographs and Off-line Digital Images |
E 68690 CN |
Interior. 4th floor. Timber platform/mezzanine from E. |
8/12/2006 |
Item Level |
|
Photographs and Off-line Digital Images |
E 68691 CN |
Interior. 4th floor. Timber platform/mezzanine. Detail of cast-iron column and wrought-iron and timber roof structure. |
8/12/2006 |
Item Level |















