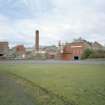 |
On-line Digital Images |
SC 1390664 |
General view of entire site from E |
13/3/2001 |
Item Level |
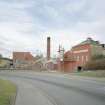 |
On-line Digital Images |
SC 1390665 |
View of entire site from ENE, with Evaporator House in foreground (right) |
13/3/2001 |
Item Level |
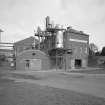 |
On-line Digital Images |
SC 1390666 |
View from S of Evaporator House, with recently added evaporator unit on outside of building (all the remainder being inside). This unit was acquired second-hand, and was built in Glasgow in 1933 |
13/3/2001 |
Item Level |
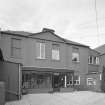 |
On-line Digital Images |
SC 1390667 |
View from E of former Georgian (?) house, latterly absorbed into the distillery, and now the Maltings offices |
13/3/2001 |
Item Level |
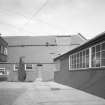 |
On-line Digital Images |
SC 1390668 |
View from S of former floor-maltings block (now a store), with part of office building (left), evaporator house (right) |
13/3/2001 |
Item Level |
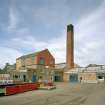 |
On-line Digital Images |
SC 1390669 |
General view from SE across yard, showing boiler-house chimney, laboratory (centre left), and weighbridge (foreground left) |
13/3/2001 |
Item Level |
 |
On-line Digital Images |
SC 1390670 |
View from ESE of E end of old maltings block, with range of stores in foreground |
13/3/2001 |
Item Level |
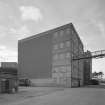 |
On-line Digital Images |
SC 1390671 |
View from NE of E side of Saladin Maltings block |
13/3/2001 |
Item Level |
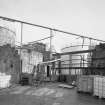 |
On-line Digital Images |
SC 1390672 |
View from SW of remains of former Distillery |
13/3/2001 |
Item Level |
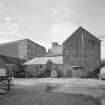 |
On-line Digital Images |
SC 1390673 |
View from NE of E end of block containing former floor maltings and kilns |
13/3/2001 |
Item Level |
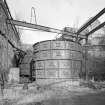 |
On-line Digital Images |
SC 1390674 |
Detailed view from W of one of two surviving cast-iron washbacks from the former distillery, currently used as a water tank |
13/3/2001 |
Item Level |
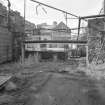 |
On-line Digital Images |
SC 1390675 |
View from E within ruins of former distillery, with fabricated curved beam (centre) |
13/3/2001 |
Item Level |
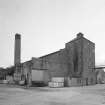 |
On-line Digital Images |
SC 1390676 |
View from NW of W end of boiler-house range, with former still house in foreground, and chimney (left) |
13/3/2001 |
Item Level |
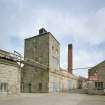 |
On-line Digital Images |
SC 1390677 |
View from SW of W end of boiler-house range, with former still house in foreground, and chimney (centre) |
13/3/2001 |
Item Level |
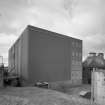 |
On-line Digital Images |
SC 1390678 |
Elevated view from SE showing Saladin Maltings, and traditional kilns of former floor maltings (right) |
13/3/2001 |
Item Level |
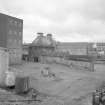 |
On-line Digital Images |
SC 1390679 |
Elevated view from SE showing E end of former floor maltings, and their two traditional kilns (centre) |
13/3/2001 |
Item Level |
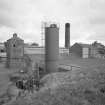 |
On-line Digital Images |
SC 1390680 |
Elevated view from SW of E end of site, showing former still house (left), and boiler house block (including chimney) |
13/3/2001 |
Item Level |
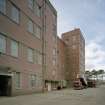 |
On-line Digital Images |
SC 1390681 |
View from NE along N side of Saladin Maltings, walls of red facing brick disguising internal frame of reinforced concrete |
13/3/2001 |
Item Level |
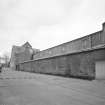 |
On-line Digital Images |
SC 1390682 |
View from E along S side of former floor maltings, built in 1857 and re-built in 1914 |
13/3/2001 |
Item Level |
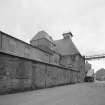 |
On-line Digital Images |
SC 1390683 |
View from SW along S side of former floor maltings, built in 1857 and re-built in 1914 |
13/3/2001 |
Item Level |
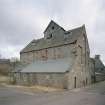 |
On-line Digital Images |
SC 1390684 |
View from SW of barley silos at W end of block of former floor maltings, built in 1857 and re-built in 1914 |
13/3/2001 |
Item Level |
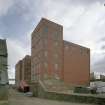 |
On-line Digital Images |
SC 1390685 |
View from W of N and W sides of Saladin Maltings, walls of red facing brick disguising internal frame of reinforced concrete |
13/3/2001 |
Item Level |
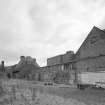 |
On-line Digital Images |
SC 1390686 |
View from NW of N side of former floor maltings block at W end of site |
13/3/2001 |
Item Level |
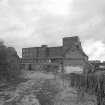 |
On-line Digital Images |
SC 1390687 |
View from NNW of N side of W end of former floor maltings block, which contained barley silos. The red saladin maltings building can be seen in the background |
13/3/2001 |
Item Level |





























