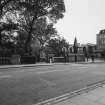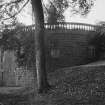 |
On-line Digital Images |
SC 2522563 |
General view from NW, looking across Union Terrace towards the stairs leading to the toilets, and to Union Terrace Garderns |
5/10/2000 |
Item Level |
 |
On-line Digital Images |
SC 2522564 |
View from N (in Union Terrace Gardens), showing exterior of the toilets building |
5/10/2000 |
Item Level |
|
Photographs and Off-line Digital Images |
D 78713 CN |
Interior. General view showing range of 23 stall urinals |
5/10/2000 |
Item Level |
|
Photographs and Off-line Digital Images |
D 78715 CN |
Interior. View one of two blocks of three cubicles. All the original water closets and cisterns appear to have been removed, but most cubicles retain the green tilework. Also visible (right) is a surviving stained-glass window. |
5/10/2000 |
Item Level |
|
Photographs and Off-line Digital Images |
D 78717 CN |
Interior. View of the two blocks of three cubicles, a further pair of cubicles being located beyond (out of picture). All the original water closets and cisterns appear to have been removed, but most cubicles retain the green tilework. |
5/10/2000 |
Item Level |
|
Photographs and Off-line Digital Images |
D 78711 |
Interior. General view showing range of 23 stall urinals (right), and some of the cubicles (left) |
5/10/2000 |
Item Level |
|
Photographs and Off-line Digital Images |
D 78712 |
Interior. General view showing range of 23 stall urinals |
5/10/2000 |
Item Level |
|
Photographs and Off-line Digital Images |
D 78714 |
Interior. View one of two blocks of three cubicles. All the original water closets and cisterns appear to have been removed, but most cubicles retain the green tilework. Also visible (right) is a surviving stained-glass window. |
5/10/2000 |
Item Level |
|
Photographs and Off-line Digital Images |
D 78716 |
Interior. View of the two blocks of three cubicles, a further pair of cubicles being located beyond (out of picture). All the original water closets and cisterns appear to have been removed, but most cubicles retain the green tilework. |
5/10/2000 |
Item Level |
|
Photographs and Off-line Digital Images |
D 78718 |
Interior. Detail of three of the 23 stall urinals, showing the white-glazed fireclay stalls with simulated grey marble winged hoods. These examples retain their Doulton (of Lambeth, London, and Paisley) nameplates |
5/10/2000 |
Item Level |
|
Photographs and Off-line Digital Images |
D 78719 |
Interior. Detail of the only surviving glass-sided cistern above the urinals |
5/10/2000 |
Item Level |
|
Photographs and Off-line Digital Images |
D 78720 |
Interior. Detail of typical Doulton (of Lambeth, London, and Paisley) nameplate, several of which survive on the stall urinals |
5/10/2000 |
Item Level |
|
Photographs and Off-line Digital Images |
D 78721 |
Interior. Detail of typical coin-operated brass lock on cubicle door |
5/10/2000 |
Item Level |
|
Photographs and Off-line Digital Images |
D 78722 |
Interior. Detail of typical green wall tiles, including dado and band of ornate tiling |
5/10/2000 |
Item Level |
|
Photographs and Off-line Digital Images |
D 78724 |
Interior. Detail of one of two 'Lenscrete' panels of reinforced concrete and glass, allowing light from the Union Street pavement above to illuminate the toilets |
5/10/2000 |
Item Level |
|
Photographs and Off-line Digital Images |
D 78726 |
View of Union Street pavement above the toilets, showing the two 'Lenscrete' panels of reinforced concrete and glass, allowing light from above to illuminate the toilets below |
5/10/2000 |
Item Level |
|
Photographs and Off-line Digital Images |
D 78725 |
Interior. Detail of the entrance sign and ironwork situated above the main door to the toilets |
5/10/2000 |
Item Level |
|
Photographs and Off-line Digital Images |
D 78727 |
General view from NW, looking across Union Terrace towards the stairs leading to the toilets, and to Union Terrace Garderns |
5/10/2000 |
Item Level |
|
Photographs and Off-line Digital Images |
D 78728 |
View from N (in Union Terrace Gardens), showing exterior of the toilets building |
5/10/2000 |
Item Level |
|
Photographs and Off-line Digital Images |
D 78723 CN |
Interior. Detail of typical green wall tiles, including dado and band of ornate tiling |
5/10/2000 |
Item Level |







