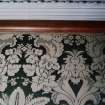 |
On-line Digital Images |
SC 2531255 |
Interior, detail of morning room silk wall hanging |
10/9/2002 |
Item Level |
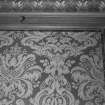 |
On-line Digital Images |
SC 2531256 |
Interior, detail of hall silk wall hanging |
10/9/2002 |
Item Level |
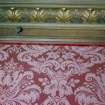 |
On-line Digital Images |
SC 2531257 |
Interior, detail of hall silk wall hanging |
10/9/2002 |
Item Level |
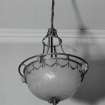 |
On-line Digital Images |
SC 2531258 |
Interior, detail of light fitting |
10/9/2002 |
Item Level |
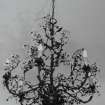 |
On-line Digital Images |
SC 2531259 |
Interior, detail of light fitting |
10/9/2002 |
Item Level |
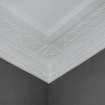 |
On-line Digital Images |
SC 2531260 |
Interior, detail of drawing room cornice |
10/9/2002 |
Item Level |
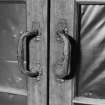 |
On-line Digital Images |
SC 2531261 |
Interior, detail of drawing room door handles |
10/9/2002 |
Item Level |
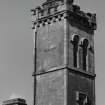 |
On-line Digital Images |
SC 2531262 |
Detail of tower |
10/9/2002 |
Item Level |
|
Photographs and Off-line Digital Images |
E 30315 |
View from North East showing entrance front |
10/9/2002 |
Item Level |
|
Photographs and Off-line Digital Images |
E 30316 |
View from East showing entrance courtyard |
10/9/2002 |
Item Level |
|
Photographs and Off-line Digital Images |
E 30317 CN |
View from East showing entrance courtyard |
10/9/2002 |
Item Level |
|
Photographs and Off-line Digital Images |
E 30318 |
View of S Wing from North |
10/9/2002 |
Item Level |
|
Photographs and Off-line Digital Images |
E 30319 |
View from South East showing S wing and tower |
10/9/2002 |
Item Level |
|
Photographs and Off-line Digital Images |
E 30320 |
View from West showing garden front |
10/9/2002 |
Item Level |
|
Photographs and Off-line Digital Images |
E 30321 CN |
View from West showing garden front |
10/9/2002 |
Item Level |
|
Photographs and Off-line Digital Images |
E 30322 |
View from North West showing garden front and stable block |
10/9/2002 |
Item Level |
|
Photographs and Off-line Digital Images |
E 30323 CN |
View from North West showing garden front and stable block |
10/9/2002 |
Item Level |
|
Photographs and Off-line Digital Images |
E 30324 |
View from garden to W or garden front |
10/9/2002 |
Item Level |
|
Photographs and Off-line Digital Images |
E 30325 |
View of South wing and stable block from South East |
10/9/2002 |
Item Level |
|
Photographs and Off-line Digital Images |
E 30326 |
Detail of morming room windows with external shutters |
10/9/2002 |
Item Level |
|
Photographs and Off-line Digital Images |
E 30327 |
Detail of archway and gate between house and stable block |
10/9/2002 |
Item Level |
|
Photographs and Off-line Digital Images |
E 30328 |
View from North showing N wing and service yard |
10/9/2002 |
Item Level |
|
Photographs and Off-line Digital Images |
E 30329 |
View of tower and S wing |
10/9/2002 |
Item Level |
|
Photographs and Off-line Digital Images |
E 30330 |
Interior, view of staircase hall from West showing Jansen designed interior |
10/9/2002 |
Item Level |













