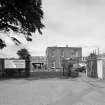 |
On-line Digital Images |
SC 1390456 |
General view from E of main gate (from Granton Park Avenue), with offices (background right) |
9/7/2001 |
Item Level |
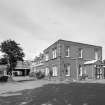 |
On-line Digital Images |
SC 1390457 |
General view from ESE of offices |
9/7/2001 |
Item Level |
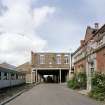 |
On-line Digital Images |
SC 1390458 |
View from ENE of offices (right) and of pend passing under upper floor of works (centre) |
9/7/2001 |
Item Level |
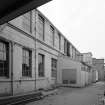 |
On-line Digital Images |
SC 1390459 |
View from WSW from within pend, showing diamond pattern of brass studs used to assist positioning of horse and cart beneath loading bay above |
9/7/2001 |
Item Level |
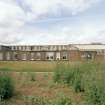 |
On-line Digital Images |
SC 1390460 |
View from E of E side of main two-storeyed block of works, with single-storeyed admin block in foreground |
9/7/2001 |
Item Level |
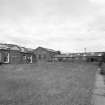 |
On-line Digital Images |
SC 1390461 |
View from SE of N wing of the works, containing the joiners' and blacksmiths' workshops |
9/7/2001 |
Item Level |
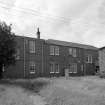 |
On-line Digital Images |
SC 1390462 |
View from NE of N side (rear) of main office block |
9/7/2001 |
Item Level |
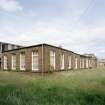 |
On-line Digital Images |
SC 1390463 |
View from SE of corner of single-storeyed admin block to rear of main offices |
9/7/2001 |
Item Level |
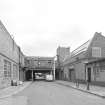 |
On-line Digital Images |
SC 1390470 |
View from W of pend, with and W portion of original part of factory |
9/7/2001 |
Item Level |
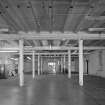 |
On-line Digital Images |
SC 1390483 |
Interior. Ground floor level of two-storeyed main block of works, used subsequently for broadloom weaving of wire cloth |
9/7/2001 |
Item Level |
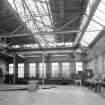 |
On-line Digital Images |
SC 1390485 |
Interior. View from S within joiners' shop |
9/7/2001 |
Item Level |
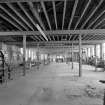 |
On-line Digital Images |
SC 1390486 |
Interior. View on upper floor of original two-storeyed block of the factory |
9/7/2001 |
Item Level |
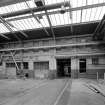 |
On-line Digital Images |
SC 1390487 |
Interior. View of former W side of two-storeyed main block of factory, latterly incorporated within Broadloom/Paper Trade Products department of the United Wire Works |
9/7/2001 |
Item Level |
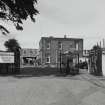 |
On-line Digital Images |
SC 2648139 |
General view from E of main gate (from Granton Park Avenue), with offices (background right) |
9/7/2001 |
Item Level |
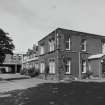 |
On-line Digital Images |
SC 2648140 |
General view from ESE of offices |
9/7/2001 |
Item Level |
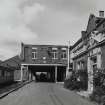 |
On-line Digital Images |
SC 2648141 |
View from ENE of offices (right) and of pend passing under upper floor of works (centre) |
9/7/2001 |
Item Level |
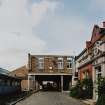 |
On-line Digital Images |
SC 2648142 |
View from ENE of offices (right) and of pend passing under upper floor of works (centre) |
9/7/2001 |
Item Level |
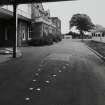 |
On-line Digital Images |
SC 2648143 |
View from WSW from within pend, showing diamond pattern of brass studs used to assist positioning of horse and cart beneath loading bay above |
9/7/2001 |
Item Level |
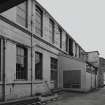 |
On-line Digital Images |
SC 2648144 |
Oblique view from SE of E side of two-storeyed main block of the works |
9/7/2001 |
Item Level |
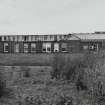 |
On-line Digital Images |
SC 2648145 |
View from E of E side of main two-storeyed block of works, with single-storeyed admin block in foreground |
9/7/2001 |
Item Level |
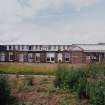 |
On-line Digital Images |
SC 2648146 |
View from E of E side of main two-storeyed block of works, with single-storeyed admin block in foreground |
9/7/2001 |
Item Level |
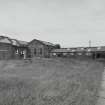 |
On-line Digital Images |
SC 2648147 |
View from SE of N wing of the works, containing the joiners' and blacksmiths' workshops |
9/7/2001 |
Item Level |
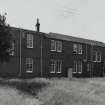 |
On-line Digital Images |
SC 2648148 |
View from NE of N side (rear) of main office block |
9/7/2001 |
Item Level |
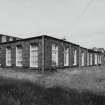 |
On-line Digital Images |
SC 2648149 |
View from SE of corner of single-storeyed admin block to rear of main offices |
9/7/2001 |
Item Level |





























