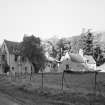 |
On-line Digital Images |
SC 2490271 |
Leithen lodge, stable cum hayloft and adjacent buildings, view from driveway |
1/11/1995 |
Item Level |
 |
On-line Digital Images |
SC 2490272 |
Distant view of S entrance front |
1/11/1995 |
Item Level |
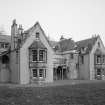 |
On-line Digital Images |
SC 2490273 |
View of S entrance front |
1/11/1995 |
Item Level |
 |
On-line Digital Images |
SC 2490274 |
View of entrance porch, conservatory above and adjacent stair tower |
1/11/1995 |
Item Level |
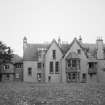 |
On-line Digital Images |
SC 2490275 |
View of W front |
1/11/1995 |
Item Level |
 |
On-line Digital Images |
SC 2490276 |
View of buildings linking W front to N front of stable showing original house to right |
1/11/1995 |
Item Level |
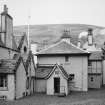 |
On-line Digital Images |
SC 2490277 |
View of buildings linking W front to N front of stable |
1/11/1995 |
Item Level |
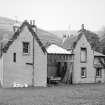 |
On-line Digital Images |
SC 2490278 |
Stable block, view of N front |
1/11/1995 |
Item Level |
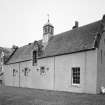 |
On-line Digital Images |
SC 2490279 |
Stable block, view of E front |
1/11/1995 |
Item Level |
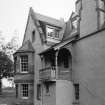 |
On-line Digital Images |
SC 2490280 |
W front, gabled bay with two-storey canted windows and adjacent balcony with decorative timber balustrade and line of original timber staircase |
1/11/1995 |
Item Level |
 |
On-line Digital Images |
SC 2490281 |
View of buildings facing courtyard with dining room oriel window |
1/11/1995 |
Item Level |
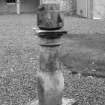 |
On-line Digital Images |
SC 2490282 |
Sundial (in front of S entrance front), detail |
1/11/1995 |
Item Level |
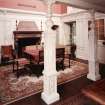 |
On-line Digital Images |
SC 2490283 |
Interior. Entrance hall, view from under colonnaded passage towards fireplace |
1/11/1995 |
Item Level |
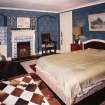 |
On-line Digital Images |
SC 2490284 |
Interior. Ground floor, W wing, view of S facing, blue bedroom |
1/11/1995 |
Item Level |
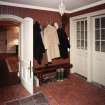 |
On-line Digital Images |
SC 2490285 |
Interior. Ground floor, lobby, view of cloakroom |
1/11/1995 |
Item Level |
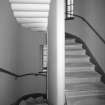 |
On-line Digital Images |
SC 2490286 |
Interior. View of E stair, leading up to billiard / music room |
1/11/1995 |
Item Level |
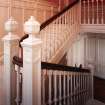 |
On-line Digital Images |
SC 2490287 |
Interior. View of main staircase |
1/11/1995 |
Item Level |
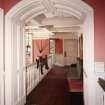 |
On-line Digital Images |
SC 2490288 |
Interior. First floor, view of landing |
1/11/1995 |
Item Level |
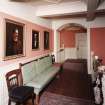 |
On-line Digital Images |
SC 2490289 |
Interior. First floor, view of gallery |
1/11/1995 |
Item Level |
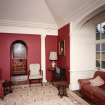 |
On-line Digital Images |
SC 2490290 |
Interior. First floor, view of sitting room (former dining room) |
1/11/1995 |
Item Level |
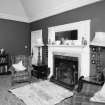 |
On-line Digital Images |
SC 2490291 |
Interior. First floor, view of sitting room (former dining room) |
1/11/1995 |
Item Level |
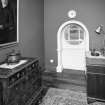 |
On-line Digital Images |
SC 2490292 |
Interior. First floor, view of lobby (formerly part of dining room) |
1/11/1995 |
Item Level |
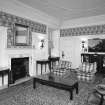 |
On-line Digital Images |
SC 2490293 |
Interior. First floor, view of drawing room |
1/11/1995 |
Item Level |
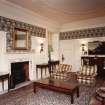 |
On-line Digital Images |
SC 2490294 |
Interior. First floor, view of drawing room |
1/11/1995 |
Item Level |





























