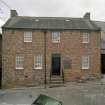 |
On-line Digital Images |
SC 1114729 |
View from W |
10/3/2004 |
Item Level |
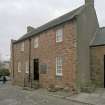 |
On-line Digital Images |
SC 1114730 |
View from SW |
10/3/2004 |
Item Level |
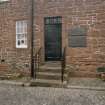 |
On-line Digital Images |
SC 1114731 |
View of entrance doorway |
10/3/2004 |
Item Level |
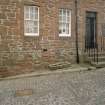 |
On-line Digital Images |
SC 1114735 |
Detail of lower courses of stonework to left of main entrance |
10/3/2004 |
Item Level |
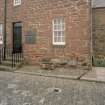 |
On-line Digital Images |
SC 1114736 |
Detail of lower courses of stonework to right of main entrance |
10/3/2004 |
Item Level |
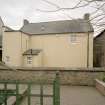 |
On-line Digital Images |
SC 1114737 |
General view of rear from NE |
10/3/2004 |
Item Level |
 |
On-line Digital Images |
SC 1114739 |
View of rear from NE |
10/3/2004 |
Item Level |
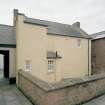 |
On-line Digital Images |
SC 1114742 |
View of rear from E |
10/3/2004 |
Item Level |
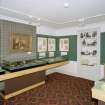 |
On-line Digital Images |
SC 1114744 |
Interior. Ground floor, N room, view from SW |
10/3/2004 |
Item Level |
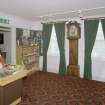 |
On-line Digital Images |
SC 1114748 |
Interior. Ground floor, N room, view from NE |
10/3/2004 |
Item Level |
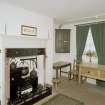 |
On-line Digital Images |
SC 1114750 |
Interior. Ground floor, S room, view from NE |
10/3/2004 |
Item Level |
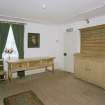 |
On-line Digital Images |
SC 1114753 |
Interior. Ground floor, S room, view from E |
10/3/2004 |
Item Level |
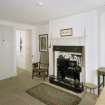 |
On-line Digital Images |
SC 1114755 |
Interior. Ground floor, S room, view from W |
10/3/2004 |
Item Level |
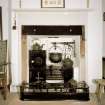 |
On-line Digital Images |
SC 1114756 |
Interior. Ground floor, S room, detail of fireplace |
10/3/2004 |
Item Level |
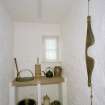 |
On-line Digital Images |
SC 1114757 |
Interior. Ground floor, scullery, view from W |
10/3/2004 |
Item Level |
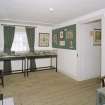 |
On-line Digital Images |
SC 1114758 |
Interior. 1st. floor, S room, view from E |
10/3/2004 |
Item Level |
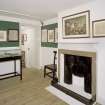 |
On-line Digital Images |
SC 1114760 |
Interior. 1st. floor, S room, view from W |
10/3/2004 |
Item Level |
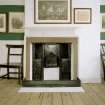 |
On-line Digital Images |
SC 1114761 |
Interior. 1st. floor, S room, detail of fireplace |
10/3/2004 |
Item Level |
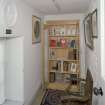 |
On-line Digital Images |
SC 1114763 |
Interior. 1st. floor, S room, annex, view from W |
10/3/2004 |
Item Level |
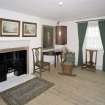 |
On-line Digital Images |
SC 1114791 |
Interior. 1st. floor, N room, view from SW |
10/3/2004 |
Item Level |
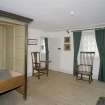 |
On-line Digital Images |
SC 1114793 |
Interior. 1st. floor, N room, view from NE |
10/3/2004 |
Item Level |
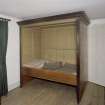 |
On-line Digital Images |
SC 1114794 |
Interior. 1st. floor, N room, view of box bed |
10/3/2004 |
Item Level |
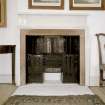 |
On-line Digital Images |
SC 1114795 |
Interior. 1st. floor, N room, view of box bed |
10/3/2004 |
Item Level |
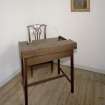 |
On-line Digital Images |
SC 1114796 |
Interior. 1st. floor, study, view from W |
10/3/2004 |
Item Level |





























