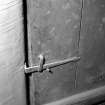 |
On-line Digital Images |
SC 1382352 |
Interior, detail of latch |
21/3/2002 |
Item Level |
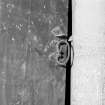 |
On-line Digital Images |
SC 1382353 |
Interior, detail of handle |
21/3/2002 |
Item Level |
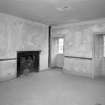 |
On-line Digital Images |
SC 1382354 |
Interior, view of third floor West bedroom |
21/3/2002 |
Item Level |
 |
On-line Digital Images |
SC 1382355 |
Interior, view of specimen bedroom |
21/3/2002 |
Item Level |
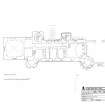 |
On-line Digital Images |
SC 1918912 |
Nisbet House: Ground floor plan |
3/2002 |
Item Level |
 |
On-line Digital Images |
SC 1918911 |
Nisbet House: First floor plan |
3/2002 |
Item Level |
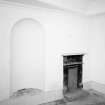 |
On-line Digital Images |
SC 2483602 |
Interior.
View of S entrance hall with niche and entrance hall. |
21/3/2002 |
Item Level |
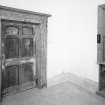 |
On-line Digital Images |
SC 2483603 |
Interior.
View of ground floor pantry. |
21/3/2002 |
Item Level |
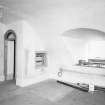 |
On-line Digital Images |
SC 2483604 |
Interior.
View of ground floor vaulted utility room. |
21/3/2002 |
Item Level |
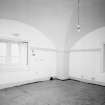 |
On-line Digital Images |
SC 2483605 |
Interior.
View of ground floor groin vaulted kitchen in W tower. |
21/3/2002 |
Item Level |
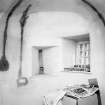 |
On-line Digital Images |
SC 2483606 |
Interior.
View of ground floor tower room. |
21/3/2002 |
Item Level |
 |
On-line Digital Images |
SC 2483607 |
Interior.
View of ground floor vaulted corridor looking W. |
21/3/2002 |
Item Level |
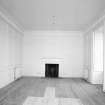 |
On-line Digital Images |
SC 2483608 |
Interior, view of first floor panelled dining room |
21/3/2002 |
Item Level |
 |
On-line Digital Images |
SC 2483609 |
Interior, view of first floor nursery/sitting room |
21/3/2002 |
Item Level |
 |
On-line Digital Images |
SC 2483610 |
Interior, view of ground floor corridor looking East |
21/3/2002 |
Item Level |
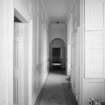 |
On-line Digital Images |
SC 2483611 |
Interior, view of first floor panelled corridor looking West |
21/3/2002 |
Item Level |
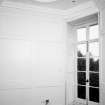 |
On-line Digital Images |
SC 2483612 |
Interior, view of first floor "Georgies office" in Southeast tower |
21/3/2002 |
Item Level |
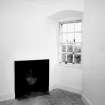 |
On-line Digital Images |
SC 2483613 |
Interior, view of third floor bedroom showing fireplace |
21/3/2002 |
Item Level |
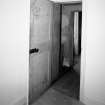 |
On-line Digital Images |
SC 2483614 |
Interior, detail of entrance to second floor "secret passage" in old house |
21/3/2002 |
Item Level |
 |
On-line Digital Images |
SC 2483615 |
Interior, detail of second floor panelling and doorway |
21/3/2002 |
Item Level |
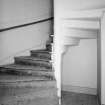 |
On-line Digital Images |
SC 2483616 |
Interior, detail of main spiral staircase |
21/3/2002 |
Item Level |
 |
On-line Digital Images |
SC 2483617 |
Interior, detail of main spiral staircase |
21/3/2002 |
Item Level |
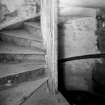 |
On-line Digital Images |
SC 2483618 |
Interior, detail of main spiral staircase |
21/3/2002 |
Item Level |
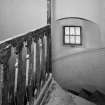 |
On-line Digital Images |
SC 2483619 |
Interior, detail of main spiral staircase at attic level with flat balusters and newel |
21/3/2002 |
Item Level |





























