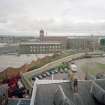 |
On-line Digital Images |
SC 1445143 |
Alloa, view from roof of Thistle Brewery (NS 888 928) looking SE over Patons and Baldwins Kilncraigs Mill (NS 888 926) |
26/8/1999 |
Item Level |
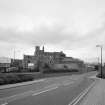 |
On-line Digital Images |
SC 1439922 |
Alloa, Thistle Brewery
General view from SSE (Old High Street) of the polychrome brick brewery dating from the 1870s with some rebuilding after 1910 and incorporating some early-mid 19th-century buildings |
26/8/1999 |
Item Level |
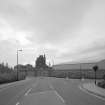 |
On-line Digital Images |
SC 1439923 |
Alloa, Thistle Brewery
General view from NE (Old Bridge Street) |
26/8/1999 |
Item Level |
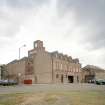 |
On-line Digital Images |
SC 1439924 |
Alloa, Thistle Brewery
View from SW (East Vennel) |
26/8/1999 |
Item Level |
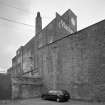 |
On-line Digital Images |
SC 1439925 |
Alloa, Thistle Brewery
Rear view from NW showing the rubble back-wall of the maltings to the right and the main building on the left |
26/8/1999 |
Item Level |
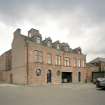 |
On-line Digital Images |
SC 1439926 |
Alloa, Thistle Brewery
View of office block (possibly built 1896, the year the company was taken over by Fraser and Carmichael) from SW |
26/8/1999 |
Item Level |
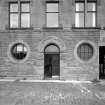 |
On-line Digital Images |
SC 1439927 |
Alloa, Thistle Brewery
View of entrance to office building showing bull-faced rubble build with large portholes flanking the main arched entrance doorway |
26/8/1999 |
Item Level |
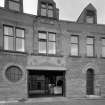 |
On-line Digital Images |
SC 1439928 |
Alloa, Thistle Brewery
View of formerly arched vehicular entrance. Former manager's house ('Thistle House') right, is now used as administration offices |
26/8/1999 |
Item Level |
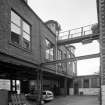 |
On-line Digital Images |
SC 1439929 |
Alloa, Thistle Brewery, office yard area
View from NE of rear of office building. Vehicular entrance on left. |
26/8/1999 |
Item Level |
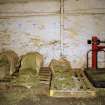 |
On-line Digital Images |
SC 1439930 |
Alloa, Thistle Brewery, Malt Storage area, ground floor, Hop Store, interior
View from NE of sacks of hops used in last brewing 24 August 1999. Note whitewashed early-mid 19th century rubble walls |
26/8/1999 |
Item Level |
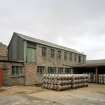 |
On-line Digital Images |
SC 1439931 |
Alloa, Thistle Brewery, Cooperage
View from SW of cooperage showing ground floor work area with storage above. This has been disused since the 1950s |
26/8/1999 |
Item Level |
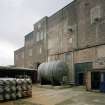 |
On-line Digital Images |
SC 1439932 |
Alloa, Thistle Brewery, Coopers Yard
View from W of brewery buildings and top of bore hole no. 2 gantry visible in distance. The gantry was used for hauling up the 20 feet lengths of 300 feet borehole pipe for repair and renewal. Boreholes are remote to avoid any foul waste from the rest of the brewery complex. Later lean-to to right of picture. The tun room and 'Paraflow' or heat exchanger areas are identifiable externally by the large (recent) windows visible on the second and third floors on the left. The cask washing area is on the left |
26/8/1999 |
Item Level |
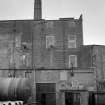 |
On-line Digital Images |
SC 1439933 |
Alloa, Thistle Brewery, Coopers Yard
View from SW of frontage of main 4 storey, 2 by 8 bay brewery block with tower showing polychrome brickwork and blocked windows on fourth floor. These were blocked after the roof collapse of 1969. The hot liquor tank (hot water used in the brewing process) is on the right |
26/8/1999 |
Item Level |
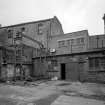 |
On-line Digital Images |
SC 1439934 |
Alloa, Thistle Brewery, Coopers Yard
View of older of the two boreholes from SE (600 feet in depth with the pump situated at 300 feet). Boreholes are remote in order to stop any contamination from foul waste from the rest of the brewery complex |
26/8/1999 |
Item Level |
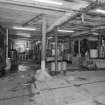 |
On-line Digital Images |
SC 1439935 |
Alloa, Thistle Brewery, Basement Floor, Bottling and Keg Plant, interior
View from W. The bottling plant was removed in 1985. The tanks visible are beer conditioning vessels
|
26/8/1999 |
Item Level |
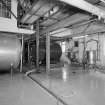 |
On-line Digital Images |
SC 1439936 |
Alloa, Thistle Brewery, Brewhouse, interior
View of ground floor with maturation/ conditioning vessels and caramel dissolving plant (right). Maturation/ conditioning vessels contain beer run by hose from fermentation vats above. They brew is stored here at a low temperature and other additives can be introduced at this point. The beer is then racked off by hose to the Kegging Hall. Note glazed walls and painted floor for hygiene
|
26/8/1999 |
Item Level |
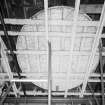 |
On-line Digital Images |
SC 1439937 |
Alloa, Thistle Brewery, Main Building, interior
View of underside of wooden fermentation vat on second floor from ground floor showing the supporting floor structure. Note the blocked yeast introduction opening (part parachute skimming system superceded by Scottes Yeast System introduced in 1949) and modern tap for allowing the draining of the beer from the vat. This beer is run into tanks (by hose) on the ground floor |
26/8/1999 |
Item Level |
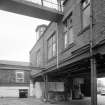 |
On-line Digital Images |
SC 1439938 |
Alloa, Thistle Brewery, Office yard
View from NE. Access to cellar area is visible on the left |
26/8/1999 |
Item Level |
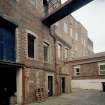 |
On-line Digital Images |
SC 1439939 |
Alloa, Thistle Brewery
View of main brewery building looking N. In the middle distance is one of the original fermenation blocks with access to cellar area visible and maltings on the left |
26/8/1999 |
Item Level |
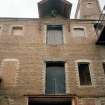 |
On-line Digital Images |
SC 1439940 |
Alloa, Thistle Brewery, Malt Storage area
View from S of S frontage. Note taking-in doors and pulley. This building appears to date, in part, from early 19th century and incorporates rubble construction with later brick construction |
26/8/1999 |
Item Level |
 |
On-line Digital Images |
SC 1439941 |
Alloa, Thistle Brewery, Cask Store, interior
Detail of one of two early to mid 19th-century windows |
26/8/1999 |
Item Level |
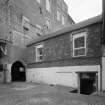 |
On-line Digital Images |
SC 1439942 |
Alloa, Thistle Brewery, Office Yard
View from SE. The tank for storing oil for firing of coppers on left. This has been disused since c.1992 when gas firing was introduced. Access to cellar area (cask store and racking area) visible on right below original fermentation block (now office space). |
26/8/1999 |
Item Level |
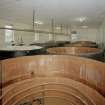 |
On-line Digital Images |
SC 1439943 |
Alloa, Thistle Brewery, main building second floor, Tun Room, interior
View from SSW showing 10 oak-bodied and copper-lined fermentation vats. The floor of red quarry tiles for hygiene purposes. Note the pipes running down the length of the space which carry wort from the paraflow/heat exchanger (which reduces the wort to room temperature) on the third floor. Yeast is added in order to attain fermenation, turning the wort into beer. At the time of survey, 3 out of 10 vats appeared to have been out of use for some time. |
26/8/1999 |
Item Level |
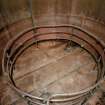 |
On-line Digital Images |
SC 1439944 |
Alloa, Thistle Brewery, main building, second floor, Tun Room, interior
View of interior of fermentation vat no. 6. Note coils for keeping the wort at a steady temperature to control fermentation (known as attemporation)
|
26/8/1999 |
Item Level |





























