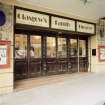 |
On-line Digital Images |
SC 1078212 |
View of main entrance doorway. Pavilion Palace of Varieties, Renfield Stree, Glasgow. |
26/5/2004 |
Item Level |
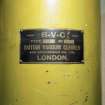 |
On-line Digital Images |
SC 1078213 |
Interior. Understage area, vacuum-cleaning system motor, detail of manufacturer's plaque. |
17/11/2003 |
Item Level |
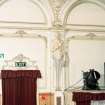 |
On-line Digital Images |
SC 1078215 |
Interior. Auditorium, detail of plaster figure. |
17/11/2003 |
Item Level |
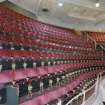 |
On-line Digital Images |
SC 1369197 |
Interior. Auditorium, Balcony, view from W |
17/11/2003 |
Item Level |
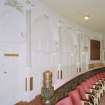 |
On-line Digital Images |
SC 1369198 |
Interior. Auditorium, Circle, rear wall, view from W |
17/11/2003 |
Item Level |
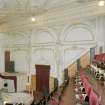 |
On-line Digital Images |
SC 1369199 |
Interior. Auditorium, Balcony, decorative plasterwork on W wall, view from E |
17/11/2003 |
Item Level |
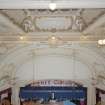 |
On-line Digital Images |
SC 1369200 |
Interior. Auditorium, proscenium arch, view from circle |
17/11/2003 |
Item Level |
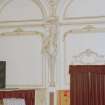 |
On-line Digital Images |
SC 1369201 |
Interior. Auditorium, detail of plaster figure |
17/11/2003 |
Item Level |
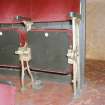 |
On-line Digital Images |
SC 1369202 |
Interior. Auditorium, Circle, detail of specimen seat with vacuum cleaning connection below |
17/11/2003 |
Item Level |
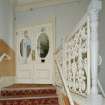 |
On-line Digital Images |
SC 1369203 |
Interior. Auditorium, W staircase to Circle, view showing double doors and balustrade |
17/11/2003 |
Item Level |
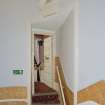 |
On-line Digital Images |
SC 1369204 |
Interior. Auditorium, W staircase, view of doorway and stair leading to box |
17/11/2003 |
Item Level |
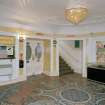 |
On-line Digital Images |
SC 1369205 |
Interior. Foyer, view from NE |
17/11/2003 |
Item Level |
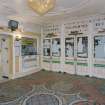 |
On-line Digital Images |
SC 1369206 |
Interior. Foyer, view from SW |
17/11/2003 |
Item Level |
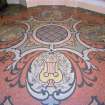 |
On-line Digital Images |
SC 1369207 |
Interior. Foyer, detail of mosaic floor |
17/11/2003 |
Item Level |
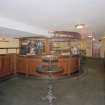 |
On-line Digital Images |
SC 1369208 |
Interior. Stalls bar, view from E |
17/11/2003 |
Item Level |
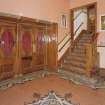 |
On-line Digital Images |
SC 1369209 |
Interior. Circle, lobby, view from SE |
17/11/2003 |
Item Level |
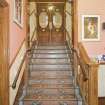 |
On-line Digital Images |
SC 1369210 |
Interior. Circle, lobby, view of steps to manager's office |
17/11/2003 |
Item Level |
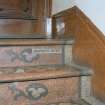 |
On-line Digital Images |
SC 1369211 |
Interior. Circle, lobby, detail of floor manufacturer's patent on steps |
17/11/2003 |
Item Level |
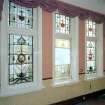 |
On-line Digital Images |
SC 1369212 |
Interior. Circle, entrance hall, view of stained glass |
17/11/2003 |
Item Level |
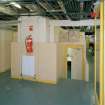 |
On-line Digital Images |
SC 1369213 |
Interior. Understage area, view from E |
17/11/2003 |
Item Level |
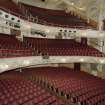 |
On-line Digital Images |
SC 1372722 |
Interior. Auditorium, view from SW |
23/3/2004 |
Item Level |
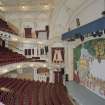 |
On-line Digital Images |
SC 1372723 |
Interior. Auditorium, view from W |
23/3/2004 |
Item Level |
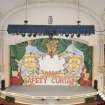 |
On-line Digital Images |
SC 1372724 |
Interior. Auditorium, view of stage from circle to N (safety curtain (iron) down) |
23/3/2004 |
Item Level |
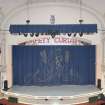 |
On-line Digital Images |
SC 1372725 |
Interior. Auditorium, view of stage from circle to N (tabs down) |
23/3/2004 |
Item Level |





























