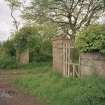 |
On-line Digital Images |
SC 1507592 |
View of gate piers from South East |
26/5/1999 |
Item Level |
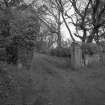 |
On-line Digital Images |
SC 1507593 |
View of gate piers from South |
26/5/1999 |
Item Level |
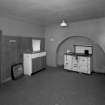 |
On-line Digital Images |
SC 1507594 |
Interior. View of kitchen from West showing arched recess for aga |
26/5/1999 |
Item Level |
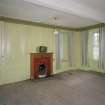 |
On-line Digital Images |
SC 1507595 |
Interior.View of ground floor South room/ parlour from North showing the fireplace and panelling |
26/5/1999 |
Item Level |
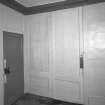 |
On-line Digital Images |
SC 1507596 |
Interior.View of ground floor South room/ parlour showing a detail of the panelling |
26/5/1999 |
Item Level |
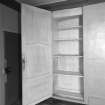 |
On-line Digital Images |
SC 1507597 |
Interior.View of ground floor South room/ parlour from North showing a detail of the cupboard concealed behind panelling to the East of the fireplace formed in a blocked window embrasure. |
26/5/1999 |
Item Level |
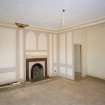 |
On-line Digital Images |
SC 1507598 |
Interior.View of ground floor /North room dining room from South showing sideboard recess, fireplace and panelling |
26/5/1999 |
Item Level |
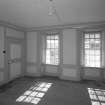 |
On-line Digital Images |
SC 1507599 |
Interior.View of ground floor/ North room dining room from West showing windows, two panelled door and panelling |
26/5/1999 |
Item Level |
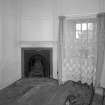 |
On-line Digital Images |
SC 1507600 |
Interior. View of ground floor North East room from West showing panelling and fireplace |
26/5/1999 |
Item Level |
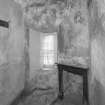 |
On-line Digital Images |
SC 1507601 |
Interior. View of room off ground floor South room/parlour from West showing fireplace |
26/5/1999 |
Item Level |
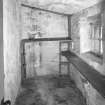 |
On-line Digital Images |
SC 1507602 |
Interior. View of ground floor larder |
26/5/1999 |
Item Level |
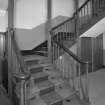 |
On-line Digital Images |
SC 1507603 |
Interior. View of half turn with landings staircase at ground floor level showing fluted newel posts and turned balusters |
26/5/1999 |
Item Level |
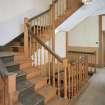 |
On-line Digital Images |
SC 1507604 |
Interior. View of half turn with landings staircase at first floor level showing fluted newel posts and turned balusters |
26/5/1999 |
Item Level |
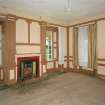 |
On-line Digital Images |
SC 1507605 |
Interior. View of first floor South room/ drawing room from North showing fireplace flanked by giant fluted pilasters, panelling and windows |
26/5/1999 |
Item Level |
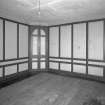 |
On-line Digital Images |
SC 1507606 |
Interior. View of first floor South room/ drawing room from West showing closed china closet and panelling |
26/5/1999 |
Item Level |
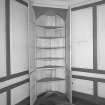 |
On-line Digital Images |
SC 1507607 |
Interior. View of first floor South room/ drawing room from West showing china closet open with its closing pin |
26/5/1999 |
Item Level |
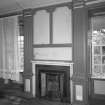 |
On-line Digital Images |
SC 1507608 |
Interior. View of first floor South room/ drawing room from North showing fireplace flanked by giant fluted pilastersand Nineteenth Century grate |
26/5/1999 |
Item Level |
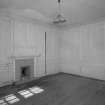 |
On-line Digital Images |
SC 1507609 |
Interior. View of first floor North room/principal bedroom from South showing panelling and fireplace |
26/5/1999 |
Item Level |
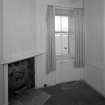 |
On-line Digital Images |
SC 1507610 |
Interior. View of first floor North East room/ dressing room from West showing fireplace |
26/5/1999 |
Item Level |
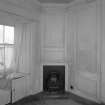 |
On-line Digital Images |
SC 1507611 |
Interior.View of first floor South East room from West showing panelling and fireplace |
26/5/1999 |
Item Level |
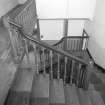 |
On-line Digital Images |
SC 1507612 |
Interior. View of half turn with landings staircase at second floor level showing fluted newel posts and turned balusters looking downwards |
26/5/1999 |
Item Level |
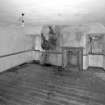 |
On-line Digital Images |
SC 1507613 |
Interior. View of second floor South room from North showing coombed ceiling and fireplace |
26/5/1999 |
Item Level |
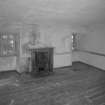 |
On-line Digital Images |
SC 1507614 |
Interior. View of second floor North room from South showing coombed ceiling and fireplace |
26/5/1999 |
Item Level |
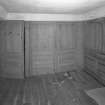 |
On-line Digital Images |
SC 1507615 |
Interior. View of second floor East room/housekeepers room from North showing fitted cupboards closed. |
26/5/1999 |
Item Level |





























