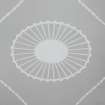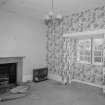 |
On-line Digital Images |
SC 2642474 |
Interior. Ground floor E saloon Detail of plasterwork |
10/3/2004 |
Item Level |
 |
On-line Digital Images |
SC 2642475 |
Interior. Top floor Prospect room showing marble fireplace |
10/3/2004 |
Item Level |
|
Photographs and Off-line Digital Images |
E 47452 |
Detail of S pedimented porch |
10/3/2004 |
Item Level |
|
Photographs and Off-line Digital Images |
E 47453 CN |
Detail of S pedimented porch |
10/3/2004 |
Item Level |
|
Photographs and Off-line Digital Images |
E 47454 |
Detail of S porch tilework |
10/3/2004 |
Item Level |
|
Photographs and Off-line Digital Images |
E 47455 CN |
Detail of S porch tilework |
10/3/2004 |
Item Level |
|
Photographs and Off-line Digital Images |
E 47456 |
S side Detail of 'rustic' tree trunk columns |
10/3/2004 |
Item Level |
|
Photographs and Off-line Digital Images |
E 47457 CN |
S side Detail of 'rustic' tree trunk columns |
10/3/2004 |
Item Level |
|
Photographs and Off-line Digital Images |
E 47458 |
W wall Detail of area where roof has been removed |
10/3/2004 |
Item Level |
|
Photographs and Off-line Digital Images |
E 47459 |
E side Detail of stickwork framed window |
10/3/2004 |
Item Level |
|
Photographs and Off-line Digital Images |
E 47460 CN |
E side Detail of stickwork framed window |
10/3/2004 |
Item Level |
|
Photographs and Off-line Digital Images |
E 47461 |
W side Detail of section of quartz wall |
10/3/2004 |
Item Level |
|
Photographs and Off-line Digital Images |
E 47462 CN |
W side Detail of section of quartz wall |
10/3/2004 |
Item Level |
|
Photographs and Off-line Digital Images |
E 47463 |
W side Detail of ornamental urn |
10/3/2004 |
Item Level |
|
Photographs and Off-line Digital Images |
E 47464 CN |
W side Detail of ornamental urn |
10/3/2004 |
Item Level |
|
Photographs and Off-line Digital Images |
E 47465 |
N side Detail of ornamental urn |
10/3/2004 |
Item Level |
|
Photographs and Off-line Digital Images |
E 47466 |
Interior. Ground floor S octagonal entrance hall showing fireplace beneath the window and flanking niches |
10/3/2004 |
Item Level |
|
Photographs and Off-line Digital Images |
E 47467 CN |
Interior. Ground floor S octagonal entrance hall showing fireplace beneath the window and flanking niches |
10/3/2004 |
Item Level |
|
Photographs and Off-line Digital Images |
E 47468 |
Interior. Ground floor S octagonal entrance hall showing door to stairhall and flanking niches |
10/3/2004 |
Item Level |
|
Photographs and Off-line Digital Images |
E 47469 CN |
Interior. Ground floor S octagonal entrance hall showing door to stairhall and flanking niches |
10/3/2004 |
Item Level |
|
Photographs and Off-line Digital Images |
E 47470 |
Interior. Ground floor Stair hall |
10/3/2004 |
Item Level |
|
Photographs and Off-line Digital Images |
E 47471 |
Interior. Ground floor W hall/sitting room |
10/3/2004 |
Item Level |
|
Photographs and Off-line Digital Images |
E 47472 |
Interior. Ground floor E saloon |
10/3/2004 |
Item Level |
|
Photographs and Off-line Digital Images |
E 47473 |
Interior. Ground floor E saloon |
10/3/2004 |
Item Level |







