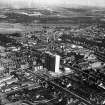 |
On-line Digital Images |
SC 716162 |
Copy of photograph showing complex under construction.
|
21/12/1998 |
Item Level |
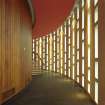 |
On-line Digital Images |
SC 716164 |
General view of council chamber corridor.
Digital image of D 42291 CN. |
21/12/1998 |
Item Level |
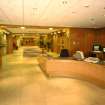 |
On-line Digital Images |
SC 716160 |
View of West reception wing from South.
Digital image of D 42262 CN. |
21/12/1998 |
Item Level |
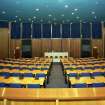 |
On-line Digital Images |
SC 716165 |
View of council chamber from South.
|
21/12/1998 |
Item Level |
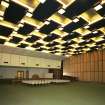 |
On-line Digital Images |
SC 716161 |
View of banqueting hall on ground floor from NE.
|
21/12/1998 |
Item Level |
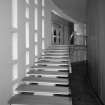 |
On-line Digital Images |
SC 716163 |
View of north entrance staircase in the council chamber corridor, Lanark County Buildings, Hamilton
|
21/12/1998 |
Item Level |
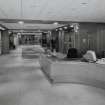 |
On-line Digital Images |
SC 2609736 |
Interior.
View of W reception wing from S. |
21/12/1998 |
Item Level |
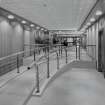 |
On-line Digital Images |
SC 2609737 |
Interior.
View of W reception wing from N. |
21/12/1998 |
Item Level |
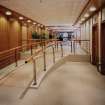 |
On-line Digital Images |
SC 2609738 |
Interior.
View of W reception wing from N. |
21/12/1998 |
Item Level |
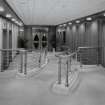 |
On-line Digital Images |
SC 2609739 |
Interior.
W reception wing, curved ramp, detail. |
21/12/1998 |
Item Level |
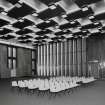 |
On-line Digital Images |
SC 2609740 |
Interior.
View of banqueting hall on ground floor from SW. |
21/12/1998 |
Item Level |
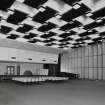 |
On-line Digital Images |
SC 2609741 |
Interior.
View of banqueting hall on ground floor from NE. |
21/12/1998 |
Item Level |
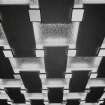 |
On-line Digital Images |
SC 2609742 |
Interior.
Detail of ceiling in ground floor banqueting hall. |
21/12/1998 |
Item Level |
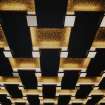 |
On-line Digital Images |
SC 2609743 |
Interior.
Detail of ceiling in banqueting hall. |
21/12/1998 |
Item Level |
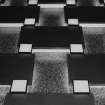 |
On-line Digital Images |
SC 2609744 |
Interior.
Detail of ceiling in ground floor banqueting hall. |
21/12/1998 |
Item Level |
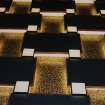 |
On-line Digital Images |
SC 2609745 |
Interior.
Detail of ceiling in ground floor banqueting hall. |
21/12/1998 |
Item Level |
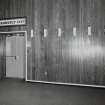 |
On-line Digital Images |
SC 2609746 |
Interior.
Ground floor, banqueting hall, W wall, detail of Emergency Exit sign and row of lights. |
21/12/1998 |
Item Level |
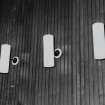 |
On-line Digital Images |
SC 2609747 |
Interior.
Ground floor, banqueting hall, W wall, detail of row of lights. |
21/12/1998 |
Item Level |
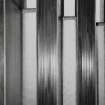 |
On-line Digital Images |
SC 2609748 |
Interior.
Ground floor, banqueting hall, detail of vertical glazing. |
21/12/1998 |
Item Level |
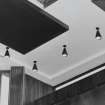 |
On-line Digital Images |
SC 2609749 |
Interior.
Ground floor, banqueting hall, ceiling, detail of spot lights. |
21/12/1998 |
Item Level |
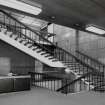 |
On-line Digital Images |
SC 2609750 |
Interior.
View of terrace reception at ground floor from SW |
21/12/1998 |
Item Level |
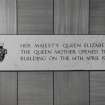 |
On-line Digital Images |
SC 2609751 |
Interior.
Ground floor, terrace reception, detail of inaugural plaque. |
21/12/1998 |
Item Level |
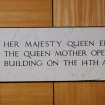 |
On-line Digital Images |
SC 2609752 |
Interior.
Ground floor, terrace reception,detail of inaugural plaque. |
21/12/1998 |
Item Level |
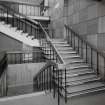 |
On-line Digital Images |
SC 2609753 |
Interior.
Terrace reception, detail of staircase. |
21/12/1998 |
Item Level |





























