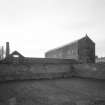 |
On-line Digital Images |
SC 1495537 |
General view of works from NE, showing boiler-house chimney and E side of high mill, with N side of single-storyed shed. |
5/2/1998 |
Item Level |
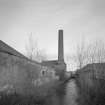 |
On-line Digital Images |
SC 1495538 |
General view from S of works, showing Brothock Burn, and E end of boiler house and associated chimney. |
5/2/1998 |
Item Level |
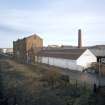 |
On-line Digital Images |
SC 1495539 |
Elevated general view of works from SW. |
5/2/1998 |
Item Level |
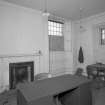 |
On-line Digital Images |
SC 1495540 |
Interior.
View of office, showing fireplace and tongued and grooved wood panels and shutters. |
5/2/1998 |
Item Level |
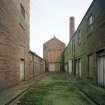 |
On-line Digital Images |
SC 1495541 |
View from W showing west elevation of former engine house, offices and cooperage, and high mill. |
5/2/1998 |
Item Level |
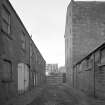 |
On-line Digital Images |
SC 1495542 |
View from E showing cooperage and office range, main gates, and high mill. |
5/2/1998 |
Item Level |
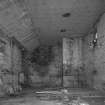 |
On-line Digital Images |
SC 1495543 |
Interior.
View from W within former boiler house, showing base of boiler house chimney. |
5/2/1998 |
Item Level |
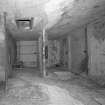 |
On-line Digital Images |
SC 1495544 |
Interior.
View of former engine house |
5/2/1998 |
Item Level |
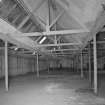 |
On-line Digital Images |
SC 1495545 |
Interior view from W within single-storeyed (possibly weaving) shed to rear of high mill. |
5/2/1998 |
Item Level |
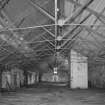 |
On-line Digital Images |
SC 1495546 |
Interior.
View of attic of high mill, showing wrought-iron roof trusses, and top of lift shaft (added when building was converted to bonded warehouse). |
5/2/1998 |
Item Level |
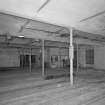 |
On-line Digital Images |
SC 1495547 |
Interior.
View from NE within high mill at ground floor level, showing vaulted cast-iron framed fire-proof structure, and office added after conversion of site to bonded (whisky) warehouse. |
5/2/1998 |
Item Level |
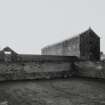 |
On-line Digital Images |
SC 2623983 |
General view of works from NE, showing boiler-house chimney and E side of high mill, with N side of single-storyed shed. |
5/2/1998 |
Item Level |
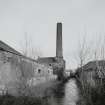 |
On-line Digital Images |
SC 2623984 |
General view from S of works, showing Brothock Burn, and E end of boiler house and associated chimney. |
5/2/1998 |
Item Level |
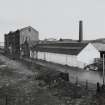 |
On-line Digital Images |
SC 2623985 |
Elevated general view of works from SW. |
5/2/1998 |
Item Level |
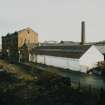 |
On-line Digital Images |
SC 2623986 |
Elevated general view of works from SW. |
5/2/1998 |
Item Level |
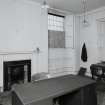 |
On-line Digital Images |
SC 2623987 |
Interior.
View of office, showing fireplace and tongued and grooved wood panels and shutters. |
5/2/1998 |
Item Level |
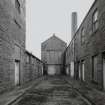 |
On-line Digital Images |
SC 2623988 |
View from W showing W elevation of former engine house, offices and cooperage, and high mill. |
5/2/1998 |
Item Level |
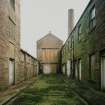 |
On-line Digital Images |
SC 2623989 |
View from W showing west elevation of former engine house, offices and cooperage, and high mill. |
5/2/1998 |
Item Level |
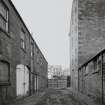 |
On-line Digital Images |
SC 2623990 |
View from E showing cooperage and office range, main gates, and high mill. |
5/2/1998 |
Item Level |
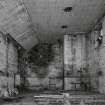 |
On-line Digital Images |
SC 2623991 |
Interior.
View from W within former boiler house, showing base of boiler house chimney. |
5/2/1998 |
Item Level |
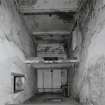 |
On-line Digital Images |
SC 2623992 |
Interior.
View of former engine house |
5/2/1998 |
Item Level |
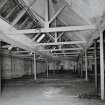 |
On-line Digital Images |
SC 2623993 |
Interior view from W within single-storeyed (possibly weaving) shed to rear of high mill. |
5/2/1998 |
Item Level |
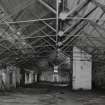 |
On-line Digital Images |
SC 2623994 |
Interior.
View of attic of high mill, showing wrought-iron roof trusses, and top of lift shaft (added when building was converted to bonded warehouse). |
5/2/1998 |
Item Level |
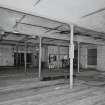 |
On-line Digital Images |
SC 2623995 |
Interior.
View from NE within high mill at ground floor level, showing vaulted cast-iron framed fire-proof structure, and office added after conversion of site to bonded (whisky) warehouse. |
5/2/1998 |
Item Level |





























