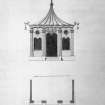Following the launch of trove.scot in February 2025 we are now planning the retiral of some of our webservices. Canmore will be switched off on 24th June 2025. Information about the closure can be found on the HES website: Retiral of HES web services | Historic Environment Scotland
Survey of Private Collections. Blair Castle
551 1160
Description Survey of Private Collections. Blair Castle
Collection Survey of Private Collections. Blair Castle
Catalogue Number 551 1160
Category All Other
Scope and Content The collection comprises photographic copies of Blair Castle drawings including: designs for kennels at Dunkeld by Robert Dickson 1853-55, designs for offices at Dunkeld by James Winter 1744, plans for New Town of Dunkeld by Robert Reid 1806, designs for a school and teacher's house at Dunkeld by Robert Dickson 1855, designs for alterations to Blair Castle by J Macintyre Henry 1903, designs for alterations to Blair by R and R Dickson 1840-41, designs for Dunkeld Palace by Thomas Hopper 1820s, designs for Dunkeld House by R Macintyre Henry 1898, designs for Dunkeld Church by Archibald Elliot (after 1814); competition drawings for Logierait Poorhouse, designs for garden buildings by Roger Morris, design for a bridge by Abraham Swan, designs for gardens mid-18th century, designs for Chinese railings by Richardson, designs for Blair Village by R and R Dickson, designs for stucco-work at Blair Castle 1740s, designs for alterations at Blair Castle by George Steuart late-18th century, designs for additions to Blair Castle by John Douglas 1748 and James Winter 1743; and many designs for shooting lodges, estate buildings and gardens. NMRS Jubilee Guide, 1991.
Archive History Survey of drawings held at Blair Castle, Perth and Kinross, and copied by RCAHMS in 1971. Extracts and list of manuscripts copied from items held in Blair Charter Room. Estate plans were not included when material was copied. Previously catalogued as Collection 262/160.
Finding Aids NMRS Inventory 53 The numbering system used for the drawings in the handlists was used by the Department of Geography, University of Aberdeen.
External Reference Inventory 53
Permalink http://canmore.org.uk/collection/1492223








