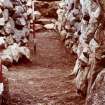 |
On-line Digital Images |
SC 1961119 |
Excavation photograph : view along souterrain passage. |
1962 |
Item Level |
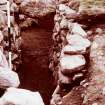 |
On-line Digital Images |
SC 1961120 |
Excavation photograph : souterrain viewed from SE end. |
1962 |
Item Level |
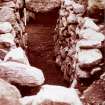 |
On-line Digital Images |
SC 1961121 |
Excavation photograph : souterrain viewed from SE end. |
1962 |
Item Level |
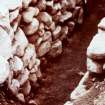 |
On-line Digital Images |
SC 1961122 |
Excavation photograph : view of end of souterrain. |
1962 |
Item Level |
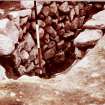 |
On-line Digital Images |
SC 1961123 |
Excavation photograph : view of end of souterrain. |
1962 |
Item Level |
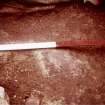 |
On-line Digital Images |
SC 1961124 |
Excavation photograph. |
1962 |
Item Level |
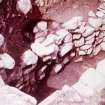 |
On-line Digital Images |
SC 1961125 |
Excavation photograph : view down into souterrain. |
1962 |
Item Level |
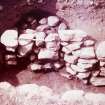 |
On-line Digital Images |
SC 1961126 |
Excavation photograph : alcove in SW wall of souterrain, with blocking. |
1962 |
Item Level |
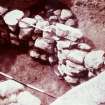 |
On-line Digital Images |
SC 1961127 |
Excavation photograph : alcove in SW wall of souterrain with blocking. |
1962 |
Item Level |
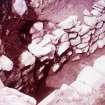 |
On-line Digital Images |
SC 1961128 |
Excavation photograph : view down into souterrain. |
1962 |
Item Level |
|
Manuscripts |
MS 456/3 |
Various copies of maps and plans, correspondence, newspaper cuttings |
|
Item Level |
|
Manuscripts |
MS 114/10 |
Excavation day book with photographs Vol.II. |
1961 |
Item Level |
|
Manuscripts |
MS 34 |
List of finds from site, list of Souterrains in Sutherland - draft copy of PSAS (1967-8). |
|
Item Level |
|
Prints and Drawings |
SUD 90/1 PO |
Plans and sections (Mounted copy-no negative) from PSAS (1967 -8) p.114, fig 1. |
|
Item Level |
|
Prints and Drawings |
SUD 90/2 |
Elevation, sections and plan of souterrain |
1962 |
Item Level |
|
Prints and Drawings |
SUD 90/3 PO |
Estate plan of Rosal 1811 PRINT ONLY PSAS P1 12a |
|
Item Level |
|
Prints and Drawings |
SUD 90/1 |
Elevation, sections and plan of souterrain. |
1962 |
Item Level |
|
Photographs and Off-line Digital Images |
SC 1095241 |
Scanned image of illustration slide : plan of Rosal northern cluster, complex A. |
1962 |
Item Level |
|
Photographs and Off-line Digital Images |
SC 1095242 |
Scanned image of illustration slide : plan of buildings in Rosal. |
1962 |
Item Level |
|
Photographs and Off-line Digital Images |
B 81029 CS |
Excavation slide : Outhouse excavated A rounded ends. |
1962 |
Item Level |
|
Photographs and Off-line Digital Images |
B 81030 CS |
Excavation slide : Hearth in longhouse complex A. |
1962 |
Item Level |
|
Photographs and Off-line Digital Images |
B 81031 CS |
Excavation slide : Longhouse excavated. |
1962 |
Item Level |
|
Photographs and Off-line Digital Images |
B 81032 CS |
Excavation slide : Kiln mouth excavated. |
1962 |
Item Level |
|
Photographs and Off-line Digital Images |
B 81033 CS |
Excavation slide : S wall complex A. |
1962 |
Item Level |















