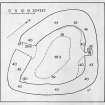 |
On-line Digital Images |
DP 207932 |
Excavation drawing : plan of Kildonan fort. PSAS LXXIII fig 9. |
|
Item Level |
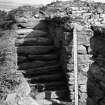 |
On-line Digital Images |
SC 2258630 |
Excavation photograph : north stairs, with staircase entrance on right. |
1936 |
Item Level |
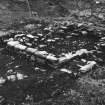 |
On-line Digital Images |
SC 2258219 |
Excavation photograph : foundations of late building within fort, from SE. |
1939 |
Item Level |
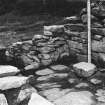 |
On-line Digital Images |
SC 2258229 |
Excavation photograph : entrance at period II level with the secondary walling in the outer part of the passage; hearth H II I to the left of the staff. |
1936 |
Item Level |
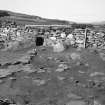 |
On-line Digital Images |
SC 2258230 |
Excavation photograph : interior of dun. |
1936 |
Item Level |
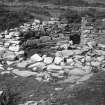 |
On-line Digital Images |
SC 2258231 |
Excavation photograph : NW sector of fort, period II. |
1936 |
Item Level |
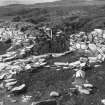 |
On-line Digital Images |
SC 2258233 |
Excavation photograph : western half of fort, period I - staff marks end of gallery. |
1936 |
Item Level |
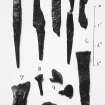 |
On-line Digital Images |
SC 2258234 |
Post ex photograph : relics from Kildonan - periods I and II. |
1936 |
Item Level |
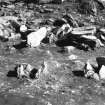 |
On-line Digital Images |
SC 2258245 |
Excavation photograph : sockets exposed at period II horizon, with stone box to right of staff. |
1936 |
Item Level |
|
Manuscripts |
MS 456/10 |
Various correspondence, and a reprinted article. |
1936 |
Item Level |
|
Manuscripts |
DC 5323 |
Excavation drawings : plan of internal features of Kildonan fort. |
1938 |
Item Level |
|
Prints and Drawings |
DC 5018 |
Excavation drawing : plans of period I and II phases in entrance, colour coded. |
1936 |
Item Level |
|
Prints and Drawings |
DC 5129 |
Excavation drawing : plan of Kildonan fort. PSAS LXXIII fig 9. |
|
Item Level |
|
Prints and Drawings |
DC 5019 |
Excavation drawing : plan of dun, period I. |
1936 |
Item Level |
|
Prints and Drawings |
DC 5020 |
Excavation drawing : plan of dun, period I. |
1936 |
Item Level |
|
Prints and Drawings |
DC 5021 |
Excavation drawing : plan of dun, period II. |
1936 |
Item Level |
|
Prints and Drawings |
DC 5022 |
Excavation drawing : plan of dun, period IV. |
1936 |
Item Level |
|
Prints and Drawings |
DC 5023 |
Excavation drawing : plan of entrance way of dun. |
1936 |
Item Level |
|
Prints and Drawings |
DC 5024 |
Excavation drawing : contour survey of dun before excavation, wall showing above turf. |
1936 |
Item Level |
|
Prints and Drawings |
DC 5025 |
Excavation drawing : plan of entrance area. |
1936 |
Item Level |
|
Prints and Drawings |
DC 5026 |
Excavation drawing : plan of hearth (possible). |
1936 |
Item Level |
|
Prints and Drawings |
DC 5027 |
Excavation drawing : contour survey (tracing) |
1936 |
Item Level |
|
Prints and Drawings |
DC 5028 |
Cpmparative chart showing duns below 600' by county. |
1936 |
Item Level |
|
Prints and Drawings |
DC 5029 |
Excavation drawing : plan of dun (period I possible). |
1936 |
Item Level |














