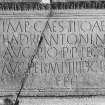|
Photographs and Off-line Digital Images |
WL 117 |
South Queensferry, Carmelite Friary Church.
View of choir doorway and windows on the South front. |
|
Item Level |
|
Photographs and Off-line Digital Images |
WL 120 |
South Queensferry, Carmelite Friary Church.
Detail of tombstone on West wall in South chapel. |
|
Item Level |
|
Prints and Drawings |
WLD 33/1 |
South Queensferry, Carmelite Friars Church.
Ground floor and first floor of tower plans.
Titled: 'Carmelite Friary. So.Queensferry, Linlithgowshire.' |
1926 |
Item Level |
|
Prints and Drawings |
WLD 33/2 |
South Queensferry, Carmelite Friars Church.
Draft copy of ground floor and first floor of tower plans.
Titled: 'Carmelite Friary. So.Queensferry, Linlithgowshire.' |
1926 |
Item Level |
|
Photographs and Off-line Digital Images |
ED 4462 |
Edinburgh, Niddrie Marischal House, interior.
Details of the ceiling plasterwork. |
c. 1850 |
Item Level |
|
Photographs and Off-line Digital Images |
WL 72 |
Kirkliston, Parish Church.
View from South-West. |
c. 1890 |
Item Level |
|
Prints and Drawings |
WLD 25/1 |
Publication drawing; Kirkliston, Parish Church, Ground floor plan of church.
|
c. 1915 |
Item Level |
|
Prints and Drawings |
EDD 170/11 |
Edinburgh, 91 Peffermill Road, Peffermill House.
Plan of first floor and basement.
Titled: 'First Floor' 'Basement'. |
1920 |
Item Level |
|
Prints and Drawings |
EDD 58/16 |
Edinburgh, Kirk Loan, Corstorphine Parish Church.
Plan of ground floor.
|
1920 |
Item Level |
|
Prints and Drawings |
MLD 19/7 |
Publication drawing; plans of Crichton Castle and stable. |
1920 |
Item Level |
|
Photographs and Off-line Digital Images |
E 4963 P |
Publication drawing; plans of Crichton Castle and stable. Photographic copy.
|
1920 |
Item Level |
 |
On-line Digital Images |
SC 732497 |
Distance slab, Bridgeness |
c. 1928 |
Item Level |
|
Photographs and Off-line Digital Images |
ML 217 |
Interior.
View of subvault of Dorter. |
|
Item Level |
|
Photographs and Off-line Digital Images |
ML 218 |
Interior.
Detail of font. |
|
Item Level |
|
Photographs and Off-line Digital Images |
ML 219 |
general view of sundial. |
|
Item Level |
|
Photographs and Off-line Digital Images |
ML 223 |
Detail of sculptured stones. |
|
Item Level |
|
Prints and Drawings |
MLD 24/1 |
Plan. |
1921 |
Item Level |
|
Prints and Drawings |
MLD 24/2 |
Plan showing building sequences. |
1921 |
Item Level |
|
Photographs and Off-line Digital Images |
ML 132 |
View from SE. |
|
Item Level |
|
Photographs and Off-line Digital Images |
ML 122 |
View from W. |
|
Item Level |
|
Prints and Drawings |
MLD 23/8 |
Plan showing building sequences. |
1921 |
Item Level |
|
Photographs and Off-line Digital Images |
MLD 23/8 P |
Photographic copy of drawing showing plan illustrating building sequences. |
1921 |
Item Level |
|
Prints and Drawings |
MLD 32/7 |
Elevations of dining room panelling. |
1914 |
Item Level |
|
Photographs and Off-line Digital Images |
ML 159 |
View from E. |
c. 1914 |
Item Level |






